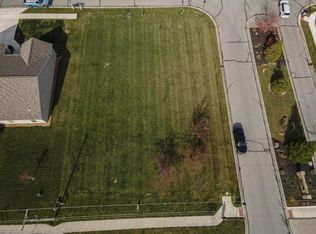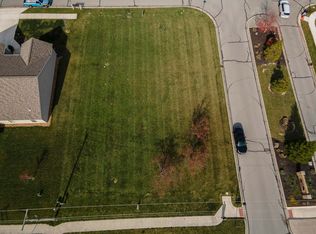Closed
$364,000
9062 Matthew Spring Run, New Haven, IN 46774
3beds
1,930sqft
Single Family Residence
Built in 2018
10,454.4 Square Feet Lot
$375,300 Zestimate®
$--/sqft
$2,102 Estimated rent
Home value
$375,300
$338,000 - $417,000
$2,102/mo
Zestimate® history
Loading...
Owner options
Explore your selling options
What's special
Price Reduction !!!!! Experience the spacious ranch style home, only 6 years old. Featuring cathedral ceilings in the great room. The kitchen is a chef's dream, complete with a center island, quartz countertops, subway tile backsplash, above and below cabinet lighting, staggered cabinets with crown molding, and tile flooring. The home also includes a large laundry area with a closet. An additional bonus room off the kitchen features a cozy fireplace, perfect for cool nights. The master bedroom offers double windows, a ceiling fan, cathedral ceiling, and a walk-in closet. The master bath is equipped with heated tile floors and a stand-up shower. The second bedroom includes a built-in bookshelf, while the third bedroom boasts a generous walk-in closet. Additional living spaces include a den with double doors and luxury vinyl plank (LVP) flooring, and a family room with a cathedral ceiling, unique custom fireplace, and LVP flooring. The property also includes a 2-car over sized garage (can fit 3 cars). with its own furnace and AC unit, ensuring a heated and cooled environment. The garage features a slop sink, ample LED lighting, extra plugs, and a pull-down attic with flooring and LED lighting. Outside, enjoy the convenience of a sprinkler system that has been winterized and a security system with cameras.
Zillow last checked: 8 hours ago
Listing updated: September 24, 2024 at 11:34am
Listed by:
Lashawn Robinson Cell:260-715-5845,
CENTURY 21 Bradley Realty, Inc
Bought with:
Jerry Jenkins, RB16000220
Coldwell Banker Real Estate Gr
Source: IRMLS,MLS#: 202426670
Facts & features
Interior
Bedrooms & bathrooms
- Bedrooms: 3
- Bathrooms: 2
- Full bathrooms: 2
- Main level bedrooms: 3
Bedroom 1
- Level: Main
Bedroom 2
- Level: Main
Dining room
- Level: Main
- Area: 208
- Dimensions: 16 x 13
Family room
- Level: Main
- Area: 320
- Dimensions: 20 x 16
Kitchen
- Level: Main
- Area: 176
- Dimensions: 16 x 11
Living room
- Level: Main
Heating
- Natural Gas, Forced Air, Multiple Heating Systems
Cooling
- Central Air, Multi Units
Appliances
- Included: Dishwasher, Microwave, Refrigerator, Washer
- Laundry: Main Level
Features
- Breakfast Bar, Ceiling-9+, Ceiling Fan(s), Countertops-Solid Surf, Entrance Foyer, Main Level Bedroom Suite
- Flooring: Carpet, Tile
- Windows: Window Treatments, Blinds
- Has basement: No
- Attic: Pull Down Stairs
- Number of fireplaces: 1
- Fireplace features: Den
Interior area
- Total structure area: 1,930
- Total interior livable area: 1,930 sqft
- Finished area above ground: 1,930
- Finished area below ground: 0
Property
Parking
- Total spaces: 3
- Parking features: Attached, Concrete
- Attached garage spaces: 3
- Has uncovered spaces: Yes
Features
- Levels: One
- Stories: 1
- Exterior features: Irrigation System
Lot
- Size: 10,454 sqft
- Dimensions: 80x130
- Features: Level, City/Town/Suburb
Details
- Parcel number: 020826479002.000085
Construction
Type & style
- Home type: SingleFamily
- Architectural style: Ranch
- Property subtype: Single Family Residence
Materials
- Asphalt
- Foundation: Slab
- Roof: Asphalt
Condition
- New construction: No
- Year built: 2018
Utilities & green energy
- Gas: NIPSCO
- Sewer: City
- Water: City, Fort Wayne City Utilities
Green energy
- Energy efficient items: HVAC, Water Heater
Community & neighborhood
Location
- Region: New Haven
- Subdivision: Landin Meadows
HOA & financial
HOA
- Has HOA: Yes
- HOA fee: $364 annually
Other
Other facts
- Listing terms: Cash,Conventional,FHA,VA Loan
Price history
| Date | Event | Price |
|---|---|---|
| 9/24/2024 | Sold | $364,000-1.6% |
Source: | ||
| 8/15/2024 | Price change | $369,900-1.3% |
Source: | ||
| 8/1/2024 | Price change | $374,900-6.3% |
Source: | ||
| 7/24/2024 | Price change | $399,900-3.6% |
Source: | ||
| 7/21/2024 | Price change | $415,000-3.5% |
Source: | ||
Public tax history
| Year | Property taxes | Tax assessment |
|---|---|---|
| 2024 | $3,855 +19.8% | $341,800 +1.7% |
| 2023 | $3,218 +8.6% | $336,000 +18.3% |
| 2022 | $2,962 +11.2% | $284,100 +8% |
Find assessor info on the county website
Neighborhood: 46774
Nearby schools
GreatSchools rating
- 3/10J Wilbur Haley Elementary SchoolGrades: PK-5Distance: 2 mi
- 6/10Blackhawk Middle SchoolGrades: 6-8Distance: 1.2 mi
- 7/10R Nelson Snider High SchoolGrades: 9-12Distance: 3 mi
Schools provided by the listing agent
- Elementary: Haley
- Middle: Blackhawk
- High: Snider
- District: Fort Wayne Community
Source: IRMLS. This data may not be complete. We recommend contacting the local school district to confirm school assignments for this home.

Get pre-qualified for a loan
At Zillow Home Loans, we can pre-qualify you in as little as 5 minutes with no impact to your credit score.An equal housing lender. NMLS #10287.
Sell for more on Zillow
Get a free Zillow Showcase℠ listing and you could sell for .
$375,300
2% more+ $7,506
With Zillow Showcase(estimated)
$382,806
