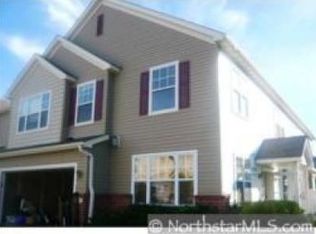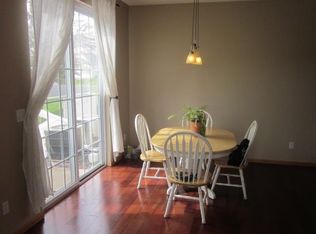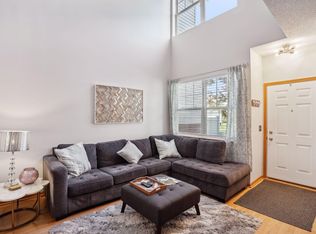Closed
$295,000
9063 Holly Ln N, Maple Grove, MN 55311
3beds
1,550sqft
Townhouse Side x Side
Built in 2001
0.67 Acres Lot
$291,700 Zestimate®
$190/sqft
$2,309 Estimated rent
Home value
$291,700
$268,000 - $315,000
$2,309/mo
Zestimate® history
Loading...
Owner options
Explore your selling options
What's special
Don’t miss this opportunity to own a truly move-in-ready home! Located in a quiet, sought-after neighborhood in Maple Grove, this beautifully updated two-story townhome offers the perfect blend of comfort and convenience. Enjoy close proximity to shopping, dining, parks, and grocery stores, along with quick and easy access to major highways. Inside you'll find totally fresh paint throughout, hardwood floors, new carpet and vinyl plank flooring, and an updated kitchen featuring granite countertops, tile backsplash and stainless steel appliances. Upstairs you will find three bedrooms and a spacious loft providing plenty of room for work or relaxation. The primary suite includes a walk-in closet and a full en-suite bathroom. The laundry room is conveniently located on the same level as the bedrooms. Mechanical Systems have been updated since 2023 include the Furnace and A/C in 2023, Water Softener in 2024, and New Roof in 2023. Outside you will notice the stunning flowering trees and nature area just steps away.
Zillow last checked: 8 hours ago
Listing updated: July 25, 2025 at 09:48am
Listed by:
Timothy Thompson 952-270-2044,
Coldwell Banker Realty
Bought with:
Ben Peters
Real Broker, LLC
Source: NorthstarMLS as distributed by MLS GRID,MLS#: 6705184
Facts & features
Interior
Bedrooms & bathrooms
- Bedrooms: 3
- Bathrooms: 3
- Full bathrooms: 2
- 1/2 bathrooms: 1
Bedroom 1
- Level: Upper
- Area: 176 Square Feet
- Dimensions: 16x11
Bedroom 2
- Level: Upper
- Area: 120 Square Feet
- Dimensions: 12x10
Bedroom 3
- Level: Upper
- Area: 120 Square Feet
- Dimensions: 12x10
Dining room
- Level: Main
- Area: 121 Square Feet
- Dimensions: 11x11
Family room
- Level: Main
- Area: 196 Square Feet
- Dimensions: 14x14
Kitchen
- Level: Main
- Area: 153 Square Feet
- Dimensions: 17x9
Loft
- Level: Upper
- Area: 96 Square Feet
- Dimensions: 12x8
Heating
- Forced Air
Cooling
- Central Air
Appliances
- Included: Dishwasher, Dryer, Gas Water Heater, Microwave, Range, Refrigerator, Stainless Steel Appliance(s), Washer
Features
- Basement: None
- Has fireplace: No
Interior area
- Total structure area: 1,550
- Total interior livable area: 1,550 sqft
- Finished area above ground: 1,550
- Finished area below ground: 0
Property
Parking
- Total spaces: 2
- Parking features: Attached, Asphalt
- Attached garage spaces: 2
Accessibility
- Accessibility features: None
Features
- Levels: Two
- Stories: 2
Lot
- Size: 0.67 Acres
Details
- Foundation area: 675
- Parcel number: 1711922220106
- Zoning description: Residential-Single Family
Construction
Type & style
- Home type: Townhouse
- Property subtype: Townhouse Side x Side
- Attached to another structure: Yes
Materials
- Brick Veneer, Vinyl Siding
- Roof: Age 8 Years or Less
Condition
- Age of Property: 24
- New construction: No
- Year built: 2001
Utilities & green energy
- Gas: Natural Gas
- Sewer: City Sewer/Connected
- Water: City Water/Connected
Community & neighborhood
Location
- Region: Maple Grove
- Subdivision: Cic 0961 Centennial Crossings Condo
HOA & financial
HOA
- Has HOA: Yes
- HOA fee: $345 monthly
- Services included: Maintenance Structure, Hazard Insurance, Lawn Care, Maintenance Grounds, Professional Mgmt, Trash, Sewer, Snow Removal
- Association name: Centennial Crossing Condominium Association
- Association phone: 952-641-3980
Price history
| Date | Event | Price |
|---|---|---|
| 7/24/2025 | Sold | $295,000-1.7%$190/sqft |
Source: | ||
| 7/7/2025 | Pending sale | $300,000$194/sqft |
Source: | ||
| 6/2/2025 | Price change | $300,000-4.7%$194/sqft |
Source: | ||
| 5/8/2025 | Listed for sale | $314,888+108.5%$203/sqft |
Source: | ||
| 1/26/2009 | Sold | $151,000-5.6%$97/sqft |
Source: | ||
Public tax history
| Year | Property taxes | Tax assessment |
|---|---|---|
| 2025 | $3,259 +6.7% | $273,000 +1.5% |
| 2024 | $3,055 +6.2% | $268,900 -0.6% |
| 2023 | $2,878 +8.5% | $270,600 +2.9% |
Find assessor info on the county website
Neighborhood: 55311
Nearby schools
GreatSchools rating
- 7/10Fernbrook Elementary SchoolGrades: PK-5Distance: 1.6 mi
- 6/10Osseo Middle SchoolGrades: 6-8Distance: 4.2 mi
- 10/10Maple Grove Senior High SchoolGrades: 9-12Distance: 2 mi
Get a cash offer in 3 minutes
Find out how much your home could sell for in as little as 3 minutes with a no-obligation cash offer.
Estimated market value
$291,700
Get a cash offer in 3 minutes
Find out how much your home could sell for in as little as 3 minutes with a no-obligation cash offer.
Estimated market value
$291,700



