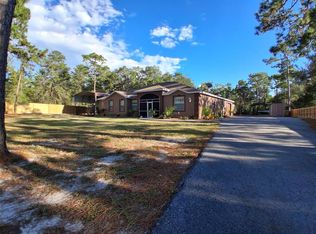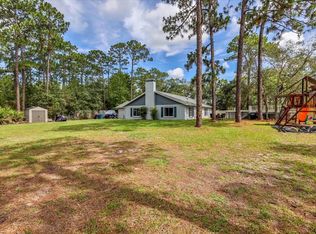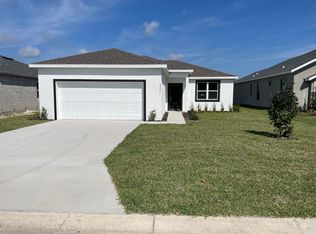Sold for $856,500 on 12/31/24
$856,500
9064 Birmingham Ave, Weeki Wachee, FL 34613
4beds
2,608sqft
Single Family Residence
Built in 2023
1.81 Acres Lot
$816,700 Zestimate®
$328/sqft
$3,972 Estimated rent
Home value
$816,700
$719,000 - $931,000
$3,972/mo
Zestimate® history
Loading...
Owner options
Explore your selling options
What's special
Brand New Custom Built 2023 Palmwood Cabana on 1.8 Acres offers 4 bedrooms, 3 full bathrooms and a 3-car attached garage PLUS A 50X40 detached RV Garage. The cabana style home offers a perfect guest or in-law suite arrangement separate from the main living. High ceilings throughout with spacious living and dining room areas. Gourmet kitchen with upgraded wood cabinets, granite countertops including oversized island for seating, upgraded appliances including gas stovetop, hood and built in oven/microwave and large pantry with views of the pool with large pocket sliders allow connection of the indoor & outdoor space. Master suite features dual sinks, granite countertops, large walk in shower, stand alone tub and a walk in closet. Glass sliders throughout overlook the pool area. The spacious cabana area allows plenty of space, including large covered lanai for entertaining and enjoying the heated pool with dual waterfall feature. 2,608 Living SqFt 4,177 Total SqFt for the main house. The Spacious Double Bay RV Garage is 50 x 40 with 18ft ceilings and a 1/2 bathroom features a passthrough for easy in and out. The garage is completed equipped with separate septic tank, dual hook ups 50 amp each and 2 clear outs provides ample room for 2 RV's or any addiitonal needs.
Zillow last checked: 8 hours ago
Listing updated: December 31, 2024 at 11:06am
Listed by:
Ralph Paulsen Jr. 352-293-5105,
REMAX Marketing Specialists
Bought with:
Sharie L. Oakland PA, SL671962
REMAX Alliance Group
Source: HCMLS,MLS#: 2240951
Facts & features
Interior
Bedrooms & bathrooms
- Bedrooms: 4
- Bathrooms: 4
- Full bathrooms: 3
- 1/2 bathrooms: 1
Heating
- Central, Electric
Cooling
- Central Air, Electric
Appliances
- Included: Dishwasher, Dryer, Gas Cooktop, Microwave, Refrigerator, Washer
Features
- Ceiling Fan(s), Double Vanity, Master Downstairs, Walk-In Closet(s), Split Plan
- Flooring: Tile, Vinyl
- Has fireplace: No
Interior area
- Total structure area: 2,608
- Total interior livable area: 2,608 sqft
Property
Parking
- Total spaces: 6
- Parking features: Attached, Garage Door Opener, RV Access/Parking
- Attached garage spaces: 6
Features
- Levels: One
- Stories: 1
- Exterior features: Courtyard
- Has private pool: Yes
- Pool features: In Ground, Waterfall
Lot
- Size: 1.81 Acres
Details
- Parcel number: R23 222 17 1730 0000 0200
- Zoning: AR
- Zoning description: Agricultural
Construction
Type & style
- Home type: SingleFamily
- Architectural style: Contemporary,Ranch
- Property subtype: Single Family Residence
Materials
- Block, Concrete, Stucco
Condition
- New construction: No
- Year built: 2023
Utilities & green energy
- Sewer: Private Sewer
- Water: Well
- Utilities for property: Cable Available, Electricity Available
Community & neighborhood
Location
- Region: Weeki Wachee
- Subdivision: Evans Lakeside Heights
Other
Other facts
- Listing terms: Cash,Conventional
- Road surface type: Paved
Price history
| Date | Event | Price |
|---|---|---|
| 12/31/2024 | Sold | $856,500-4.3%$328/sqft |
Source: | ||
| 12/8/2024 | Pending sale | $895,000$343/sqft |
Source: | ||
| 9/14/2024 | Listed for sale | $895,000$343/sqft |
Source: | ||
| 9/14/2024 | Listing removed | $4,000$2/sqft |
Source: Stellar MLS #W7868126 | ||
| 9/4/2024 | Listed for rent | $4,000$2/sqft |
Source: Stellar MLS #W7868126 | ||
Public tax history
| Year | Property taxes | Tax assessment |
|---|---|---|
| 2024 | $10,779 +1482.3% | $689,616 +1800% |
| 2023 | $681 +1.2% | $36,295 +10% |
| 2022 | $673 +13% | $32,995 +10% |
Find assessor info on the county website
Neighborhood: North Weeki Wachee
Nearby schools
GreatSchools rating
- 5/10Winding Waters K-8Grades: PK-8Distance: 3.7 mi
- 3/10Weeki Wachee High SchoolGrades: 9-12Distance: 3.5 mi
Schools provided by the listing agent
- Elementary: Winding Waters K-8
- Middle: Winding Waters K-8
- High: Weeki Wachee
Source: HCMLS. This data may not be complete. We recommend contacting the local school district to confirm school assignments for this home.
Get a cash offer in 3 minutes
Find out how much your home could sell for in as little as 3 minutes with a no-obligation cash offer.
Estimated market value
$816,700
Get a cash offer in 3 minutes
Find out how much your home could sell for in as little as 3 minutes with a no-obligation cash offer.
Estimated market value
$816,700


