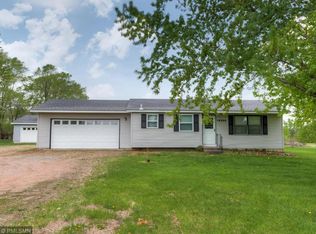Closed
$329,900
9064 Parell Cir NE, Otsego, MN 55330
3beds
1,781sqft
Single Family Residence
Built in 1977
1.5 Acres Lot
$362,000 Zestimate®
$185/sqft
$2,279 Estimated rent
Home value
$362,000
$344,000 - $380,000
$2,279/mo
Zestimate® history
Loading...
Owner options
Explore your selling options
What's special
Welcome Home! This one owner home has been lovingly maintained over the years and is ready for a new family to call it home! This home sits on a quiet cul-de-sac with a park like yard! Enjoy birdwatching from the fenced in yard, patio, or deck. Step inside this light filled home and have peace of mind knowing it has been updated and maintained over the years. Large bedrooms, deep closets, and a finished basement give so much room to spread out. Basement bedroom is massive, with double closets! Perfect for a lower level master bedroom! The kitchen has granite countertops, and beautiful tile backsplash. Plus, the siding/windows/and roof have all been updated. Appliances were new with in the past year, and a new Kinetico system was installed. This one is a must see!
Zillow last checked: 8 hours ago
Listing updated: December 03, 2024 at 11:37pm
Listed by:
Christen Luhman 763-229-7945,
Edina Realty, Inc.
Bought with:
Tarilynn Nelles
NOW Realty
Source: NorthstarMLS as distributed by MLS GRID,MLS#: 6451772
Facts & features
Interior
Bedrooms & bathrooms
- Bedrooms: 3
- Bathrooms: 2
- Full bathrooms: 1
- 3/4 bathrooms: 1
Bedroom 1
- Level: Upper
- Area: 140 Square Feet
- Dimensions: 10x14
Bedroom 2
- Level: Upper
- Area: 143 Square Feet
- Dimensions: 11x13
Bedroom 3
- Level: Upper
- Area: 192 Square Feet
- Dimensions: 12x16
Deck
- Level: Lower
- Area: 273 Square Feet
- Dimensions: 21x13
Dining room
- Level: Upper
- Area: 117 Square Feet
- Dimensions: 9x13
Family room
- Level: Lower
- Area: 176 Square Feet
- Dimensions: 16x11
Garage
- Level: Main
- Area: 128 Square Feet
- Dimensions: 8x16
Kitchen
- Level: Upper
- Area: 121 Square Feet
- Dimensions: 11x11
Living room
- Level: Upper
- Area: 224 Square Feet
- Dimensions: 14x16
Patio
- Level: Main
- Area: 336 Square Feet
- Dimensions: 14x24
Heating
- Forced Air
Cooling
- Central Air
Appliances
- Included: Dishwasher, Dryer, Gas Water Heater, Water Filtration System, Microwave, Range, Refrigerator, Stainless Steel Appliance(s), Washer, Water Softener Owned
Features
- Basement: Finished
- Has fireplace: No
Interior area
- Total structure area: 1,781
- Total interior livable area: 1,781 sqft
- Finished area above ground: 905
- Finished area below ground: 760
Property
Parking
- Total spaces: 3
- Parking features: Detached, Concrete, Garage Door Opener, Multiple Garages
- Garage spaces: 3
- Has uncovered spaces: Yes
- Details: Garage Dimensions (24x24 8x16), Garage Door Height (8)
Accessibility
- Accessibility features: None
Features
- Levels: Multi/Split
- Fencing: Chain Link,Full
Lot
- Size: 1.50 Acres
- Dimensions: 140 x 335 x 149 x 112 x 295
Details
- Foundation area: 905
- Parcel number: 118040001190
- Zoning description: Residential-Single Family
Construction
Type & style
- Home type: SingleFamily
- Property subtype: Single Family Residence
Materials
- Steel Siding
- Roof: Age Over 8 Years
Condition
- Age of Property: 47
- New construction: No
- Year built: 1977
Utilities & green energy
- Gas: Electric
- Sewer: Septic System Compliant - Yes, Tank with Drainage Field
- Water: Well
Community & neighborhood
Location
- Region: Otsego
- Subdivision: Mississippi Shores 4th Add
HOA & financial
HOA
- Has HOA: No
Price history
| Date | Event | Price |
|---|---|---|
| 12/1/2023 | Sold | $329,900$185/sqft |
Source: | ||
| 10/26/2023 | Listed for sale | $329,900$185/sqft |
Source: | ||
Public tax history
| Year | Property taxes | Tax assessment |
|---|---|---|
| 2025 | $3,274 -10% | $314,600 +1.3% |
| 2024 | $3,638 -0.7% | $310,600 -1.3% |
| 2023 | $3,664 +22.4% | $314,800 +12.1% |
Find assessor info on the county website
Neighborhood: 55330
Nearby schools
GreatSchools rating
- 7/10Otsego Elementary SchoolGrades: K-4Distance: 1 mi
- 8/10Prairie View Middle SchoolGrades: 6-8Distance: 3.5 mi
- 10/10Rogers Senior High SchoolGrades: 9-12Distance: 5 mi
Get a cash offer in 3 minutes
Find out how much your home could sell for in as little as 3 minutes with a no-obligation cash offer.
Estimated market value
$362,000
Get a cash offer in 3 minutes
Find out how much your home could sell for in as little as 3 minutes with a no-obligation cash offer.
Estimated market value
$362,000
