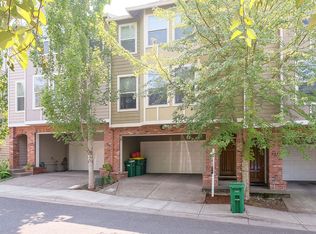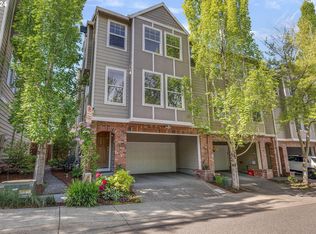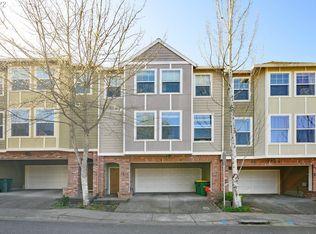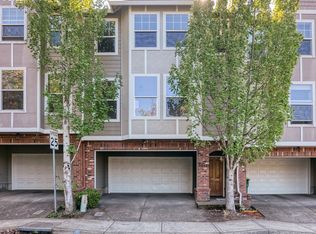Open House Saturday 6/18 Noon to 2pm. Great small community, location & floor plan! Few steps to public transportation - convenient location to downtown Portland & Beaverton. Better than new condition, bright & happy, high ceilings, plenty of rooms! Gorgeous, enormous kitchen w/ flexibility space on main level. 3 bedrooms up w/laundry room. Immaculate home! Best buy in town! A must see!
This property is off market, which means it's not currently listed for sale or rent on Zillow. This may be different from what's available on other websites or public sources.



