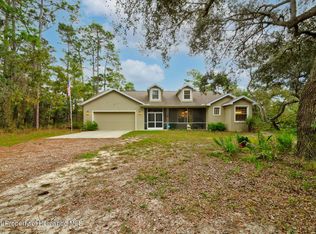Custom Built with Energy Savings in mind. Paved driveway under the trees. You???re going to love the layout! Step into large rooms & high ceilings. Take in the view of the tropical style pool overlooking the balance of the 1.8 acre lushly landscaped lot. Energy efficient home includes Exterior Block walls filled with R45 insulation, extra insulation in attic, Tankless Hot Water Heater, Instant Hot water in kitchen & Rev. Osmosis. All insulated windows double pane windows. Water softener 2 years new. 5 Ton Carrier HVAC. Solar Heated Pool with separate spa. 8??? chain length fencing around perimeter. All tile & Laminate floors. Kitchen is the heart of the home with tons of sleek all wood cabinets & wood laminate floors. All stainless appliances. Window pass thru to lanai. 18x15 Master suite showcases 2 w/i closets, separate vanities, garden tub & large walk in shower. Front bedroom doubles as office @ entrance. 2 bedrms separated by tub/shower bath on west side of home. Family room off kitchen w/ access to pool & screened lanai. Wood burning Fireplace too! . Huge laundry room w/ walk in pantry & tub sink. No sliding doors-all French doors off kitchen, living, & master bedroom. Lanai has stained concrete floors, vinyl beadboard ceilings, & 2 fans. Great space for entertaining & outdoor living! Lagoon style pool. Firepit for those chilly evenings, walkways, just a wonderful place to spend outdoor time. RV Carport at back of property. Batting cage. Fully irrigated front and back yard. No flood insurance.
This property is off market, which means it's not currently listed for sale or rent on Zillow. This may be different from what's available on other websites or public sources.
