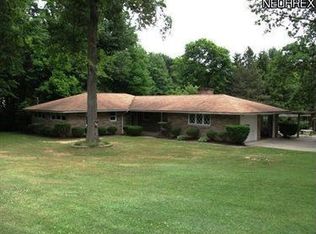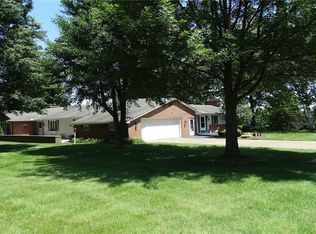Sold for $287,000
$287,000
9065 River Styx Rd, Wadsworth, OH 44281
4beds
2,262sqft
Single Family Residence
Built in 1958
1 Acres Lot
$346,900 Zestimate®
$127/sqft
$2,348 Estimated rent
Home value
$346,900
$326,000 - $368,000
$2,348/mo
Zestimate® history
Loading...
Owner options
Explore your selling options
What's special
Just minutes away from historic downtown Wadsworth, nestled on the hill, is where you will find this beautiful, brick, ranch style home. Situated on an acre with a fenced in backyard, the outside of this fabulous home also features a single car attached garage with nature stone flooring, and a detached two car garage with a bonus shop behind the home. As you enter the home you will notice the gorgeous built-ins and the natural sunlight beaming through the large, picturesque windows. A dining room, a galley style kitchen, one bath, and three bedrooms all with spacious cedar lined closets are housed on the main level. The lower level features a walk out, a second kitchen, a large storage area, family/bonus room, and a fourth bedroom. Let’s schedule your showing today.
Zillow last checked: 8 hours ago
Listing updated: August 26, 2023 at 03:11pm
Listed by:
D. Michael Bomboris mikebomboris@howardhanna.com(330)421-2165,
Howard Hanna
Bought with:
Marcy J Imperi, 2006004620
Plum Tree Realty, LLC.
Source: MLS Now,MLS#: 4468410Originating MLS: Wayne Holmes Association of REALTORS
Facts & features
Interior
Bedrooms & bathrooms
- Bedrooms: 4
- Bathrooms: 3
- Full bathrooms: 2
- 1/2 bathrooms: 1
- Main level bathrooms: 2
- Main level bedrooms: 3
Primary bedroom
- Level: First
- Dimensions: 13.00 x 12.00
Bedroom
- Level: First
- Dimensions: 13.00 x 12.00
Bedroom
- Level: First
- Dimensions: 13.00 x 13.00
Bedroom
- Level: Lower
- Dimensions: 13.00 x 12.00
Bathroom
- Level: Lower
Dining room
- Level: First
- Dimensions: 13.00 x 11.00
Kitchen
- Level: First
- Dimensions: 12.00 x 9.00
Laundry
- Level: Lower
- Dimensions: 5.00 x 6.00
Living room
- Level: First
- Dimensions: 20.00 x 13.00
Other
- Level: First
- Dimensions: 10.00 x 17.00
Recreation
- Level: Lower
- Dimensions: 17.00 x 13.00
Workshop
- Level: Lower
- Dimensions: 20.00 x 14.00
Heating
- Forced Air, Gas
Cooling
- Central Air
Features
- Basement: Full,Partially Finished
- Has fireplace: No
Interior area
- Total structure area: 2,262
- Total interior livable area: 2,262 sqft
- Finished area above ground: 1,512
- Finished area below ground: 750
Property
Parking
- Parking features: Attached, Drain, Detached, Electricity, Garage, Garage Door Opener, Paved
- Attached garage spaces: 3
Features
- Levels: One
- Stories: 1
- Fencing: Chain Link
Lot
- Size: 1 Acres
Details
- Parcel number: 00916B35045
Construction
Type & style
- Home type: SingleFamily
- Architectural style: Ranch
- Property subtype: Single Family Residence
Materials
- Brick
- Roof: Asphalt,Fiberglass
Condition
- Year built: 1958
Utilities & green energy
- Sewer: Septic Tank
- Water: Well
Community & neighborhood
Location
- Region: Wadsworth
- Subdivision: Guilford Sec 18
Other
Other facts
- Listing agreement: Exclusive Right To Sell
- Listing terms: Cash,Conventional,FHA,VA Loan
Price history
| Date | Event | Price |
|---|---|---|
| 7/31/2023 | Sold | $287,000-1%$127/sqft |
Source: Public Record Report a problem | ||
| 7/18/2023 | Pending sale | $290,000$128/sqft |
Source: MLS Now #4468410 Report a problem | ||
| 7/4/2023 | Contingent | $290,000$128/sqft |
Source: MLS Now #4468410 Report a problem | ||
| 6/22/2023 | Listed for sale | $290,000+49.6%$128/sqft |
Source: MLS Now #4468410 Report a problem | ||
| 4/27/2008 | Listing removed | $193,900$86/sqft |
Source: Real Living Report a problem | ||
Public tax history
| Year | Property taxes | Tax assessment |
|---|---|---|
| 2024 | $4,349 +9.3% | $97,960 +9.7% |
| 2023 | $3,977 +0% | $89,310 |
| 2022 | $3,977 +24.8% | $89,310 +35% |
Find assessor info on the county website
Neighborhood: 44281
Nearby schools
GreatSchools rating
- 8/10Central Intermediate SchoolGrades: 5-6Distance: 3.1 mi
- 7/10Wadsworth Middle SchoolGrades: 6-8Distance: 4.3 mi
- 7/10Wadsworth High SchoolGrades: 9-12Distance: 4.1 mi
Schools provided by the listing agent
- District: Wadsworth CSD - 5207
Source: MLS Now. This data may not be complete. We recommend contacting the local school district to confirm school assignments for this home.
Get a cash offer in 3 minutes
Find out how much your home could sell for in as little as 3 minutes with a no-obligation cash offer.
Estimated market value$346,900
Get a cash offer in 3 minutes
Find out how much your home could sell for in as little as 3 minutes with a no-obligation cash offer.
Estimated market value
$346,900

