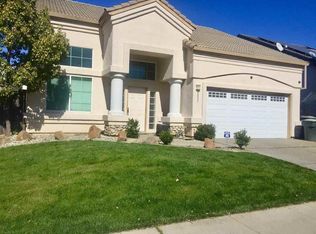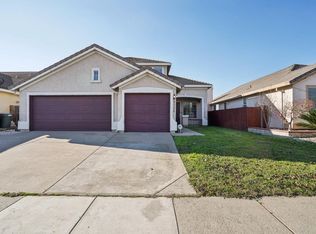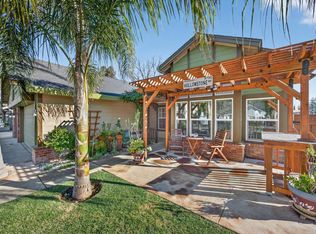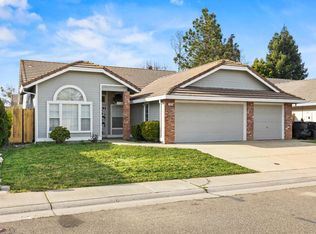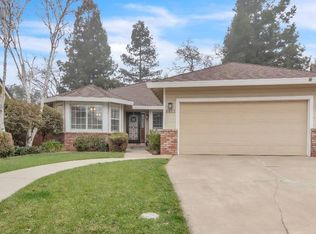SELLERS MOTIVATED!! Beautifully Updated 4-Bedroom Home in prime EGUSD Location! Welcome to this charming 4-bedroom, 2.5-bath home ideally situated in the highly sought-after Elk Grove Unified School District. Thoughtfully designed with a spacious layout, this move-in ready home features modern updates throughout. The primary suite is located on the main level, offering added privacy and direct backyard access. An attached room provides versatile space for a nursery, home office, gym, or reading retreat. Inside, enjoy fresh interior paint, laminate flooring in main living areas, tile in bathrooms, and newer carpet in the upstairs bedrooms. The open-concept kitchen is a chef's dream, boasting granite countertops, stainless steel appliances, and ample cabinetry. Upstairs, a large loft provides a flexible space for a playroom, home theater, or study area, along with three secondary bedrooms and a full bathroom with a shower over tub. Step outside to the low-maintenance backyardperfect for entertaining or relaxing under the covered patio year-round. Located in a fantastic neighborhood close to top-rated schools, shopping, parks, and with easy access to Hwy 99 for a smooth commute to downtown. Don't miss this incredible opportunity to call this home!
Active
Price cut: $9.1K (12/14)
$599,900
9065 Robbins Rd, Sacramento, CA 95829
4beds
2,318sqft
Est.:
Single Family Residence
Built in 1999
5,100.88 Square Feet Lot
$595,100 Zestimate®
$259/sqft
$-- HOA
What's special
Large loftMove-in ready homeLow-maintenance backyardDirect backyard accessOpen-concept kitchenAmple cabinetryFresh interior paint
- 83 days |
- 3,567 |
- 139 |
Zillow last checked: 8 hours ago
Listing updated: December 14, 2025 at 02:24pm
Listed by:
Shannon Robinson DRE #01948961 916-271-7033,
Keller Williams Realty
Source: MetroList Services of CA,MLS#: 225139974Originating MLS: MetroList Services, Inc.
Tour with a local agent
Facts & features
Interior
Bedrooms & bathrooms
- Bedrooms: 4
- Bathrooms: 3
- Full bathrooms: 2
- Partial bathrooms: 1
Primary bedroom
- Features: Closet, Outside Access
Primary bathroom
- Features: Shower Stall(s), Soaking Tub, Tile
Dining room
- Features: Formal Area
Kitchen
- Features: Granite Counters
Heating
- Central
Cooling
- Ceiling Fan(s), Central Air
Appliances
- Included: Free-Standing Gas Range, Free-Standing Refrigerator, Dishwasher, Disposal, Microwave, Double Oven
- Laundry: Inside, Inside Room
Features
- Flooring: Carpet, Laminate, Tile
- Number of fireplaces: 1
- Fireplace features: Gas Starter
Interior area
- Total interior livable area: 2,318 sqft
Property
Parking
- Total spaces: 2
- Parking features: Attached
- Attached garage spaces: 2
Features
- Stories: 2
- Fencing: Fenced
Lot
- Size: 5,100.88 Square Feet
- Features: Auto Sprinkler F&R, Sprinklers In Front, Low Maintenance
Details
- Parcel number: 12107000050000
- Zoning description: RD7
- Special conditions: Standard
Construction
Type & style
- Home type: SingleFamily
- Architectural style: Traditional
- Property subtype: Single Family Residence
Materials
- Stucco, Frame, Wood
- Foundation: Slab
- Roof: Tile
Condition
- Year built: 1999
Utilities & green energy
- Sewer: Public Sewer
- Water: Meter on Site, Meter Required, Public
- Utilities for property: Public, Sewer In & Connected
Community & HOA
Location
- Region: Sacramento
Financial & listing details
- Price per square foot: $259/sqft
- Tax assessed value: $470,263
- Price range: $599.9K - $599.9K
- Date on market: 11/2/2025
- Road surface type: Paved Sidewalk
Estimated market value
$595,100
$565,000 - $625,000
$3,021/mo
Price history
Price history
| Date | Event | Price |
|---|---|---|
| 12/14/2025 | Price change | $599,900-1.5%$259/sqft |
Source: MetroList Services of CA #225139974 Report a problem | ||
| 11/2/2025 | Listed for sale | $609,000-1.6%$263/sqft |
Source: MetroList Services of CA #225139974 Report a problem | ||
| 11/1/2025 | Listing removed | $619,000$267/sqft |
Source: MetroList Services of CA #225094396 Report a problem | ||
| 8/25/2025 | Price change | $619,000-1%$267/sqft |
Source: MetroList Services of CA #225094396 Report a problem | ||
| 7/17/2025 | Listed for sale | $625,000-0.6%$270/sqft |
Source: MetroList Services of CA #225094396 Report a problem | ||
Public tax history
Public tax history
| Year | Property taxes | Tax assessment |
|---|---|---|
| 2025 | -- | $470,263 +2% |
| 2024 | $5,140 +2.6% | $461,043 +2% |
| 2023 | $5,012 +1.7% | $452,004 +2% |
Find assessor info on the county website
BuyAbility℠ payment
Est. payment
$3,681/mo
Principal & interest
$2891
Property taxes
$580
Home insurance
$210
Climate risks
Neighborhood: Vineyard
Nearby schools
GreatSchools rating
- 6/10Maeola E. Beitzel Elementary SchoolGrades: K-6Distance: 0.4 mi
- 4/10T. R. Smedberg Middle SchoolGrades: 7-8Distance: 1 mi
- 8/10Sheldon High SchoolGrades: 9-12Distance: 1 mi
