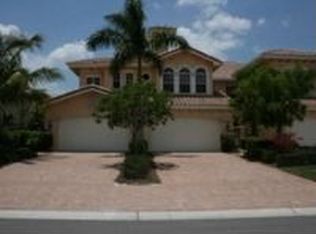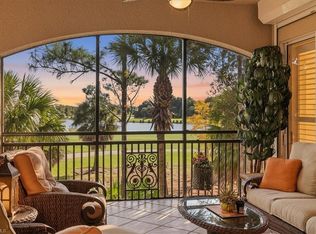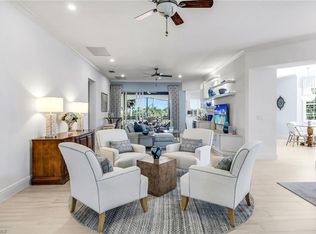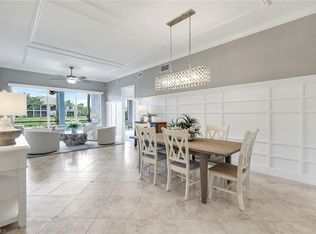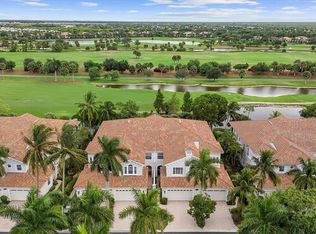Fabulous Second-Floor End-Unit Coach Home with Golf Course Views. Discover elevated living in this spacious 3,010 sq. ft. second-floor end-unit coach home in the prestigious Cherry Oaks community at Fiddler’s Creek. This residence offers three generously sized split bedrooms, a private den, three full bathrooms, and an attached two-car garage with a private elevator—all enhanced by breathtaking golf course views. The large, open-concept kitchen flows seamlessly into the living and dining areas, perfect for entertaining or relaxing with family. Step out onto the expansive lanai overlooking the golf course and take in the peaceful, scenic views. Located in one of Naples’ most sought-after communities, Fiddler’s Creek, residents enjoy access to a wide range of resort-style amenities: Championship golf, tennis & pickleball, Luxurious clubhouse with spa & fitness center, Multiple resort pools and waterfalls, On-site casual & fine dining, Numerous activities and events year-round, All just minutes away from Marco Island and downtown Naples. (Golf, marina and beach memberships available but optional.) Equity Golf Memberships available!! NO WAIT LIST
For sale
Price cut: $60K (11/24)
$679,000
9067 Cherry Oaks TRL #202, NAPLES, FL 34114
3beds
3,010sqft
Est.:
Condominium
Built in 2005
-- sqft lot
$-- Zestimate®
$226/sqft
$1,153/mo HOA
What's special
Private elevatorPeaceful scenic viewsGolf course viewsAttached two-car garagePrivate denLarge open-concept kitchen
- 148 days |
- 350 |
- 14 |
Zillow last checked: 8 hours ago
Listing updated: December 04, 2025 at 11:29am
Listed by:
Kris Champeau 239-248-7427,
John R Wood Properties,
Chris Siemers 239-290-6750,
John R Wood Properties
Source: SWFLMLS,MLS#: 225063720 Originating MLS: Naples
Originating MLS: Naples
Tour with a local agent
Facts & features
Interior
Bedrooms & bathrooms
- Bedrooms: 3
- Bathrooms: 3
- Full bathrooms: 3
Rooms
- Room types: Den - Study, Family Room, Screened Lanai/Porch, 3 Bedrooms Plus Den
Primary bedroom
- Dimensions: 18.6 x 14
Bedroom
- Dimensions: 18.6 x 13.2
Bedroom
- Dimensions: 15.9 x 12.4
Den
- Dimensions: 14.5 x 12
Dining room
- Dimensions: 16.2 x 14.6
Family room
- Dimensions: 14 x 11.7
Kitchen
- Dimensions: 15 x 11.1
Other
- Dimensions: 29.2 x 14.6
Living room
- Dimensions: 19 x 17.6
Heating
- Central
Cooling
- Ceiling Fan(s), Central Air
Appliances
- Included: Dryer, Microwave, Range, Refrigerator/Freezer, Refrigerator/Icemaker, Self Cleaning Oven, Washer
- Laundry: Inside
Features
- Exclusions, Foyer, Smoke Detectors, Tray Ceiling(s), Vaulted Ceiling(s), Den - Study, Family Room, Laundry in Residence, Screened Lanai/Porch
- Flooring: Carpet, Tile, Vinyl
- Windows: Shutters, Shutters - Manual
- Has fireplace: No
- Furnished: Yes
Interior area
- Total structure area: 3,783
- Total interior livable area: 3,010 sqft
Video & virtual tour
Property
Parking
- Total spaces: 2
- Parking features: Covered, Attached
- Attached garage spaces: 2
Features
- Stories: 2
- Patio & porch: Screened Lanai/Porch
- Pool features: Community
- Spa features: Community
- Has view: Yes
- View description: Golf Course, Lake
- Has water view: Yes
- Water view: Lake
- Waterfront features: None
- Frontage type: Golf Course
Lot
- Features: On Golf Course, Zero Lot Line
Details
- Additional structures: Cabana, Tennis Court(s)
- Parcel number: 26055010964
Construction
Type & style
- Home type: Condo
- Property subtype: Condominium
Materials
- Block, Stucco
- Foundation: Concrete Block
- Roof: Tile
Condition
- New construction: No
- Year built: 2005
Utilities & green energy
- Gas: Natural
- Water: Central
Community & HOA
Community
- Features: Clubhouse, Pool, Dog Park, Fitness Center, Golf, Putting Green, Restaurant, Sidewalks, Street Lights, Tennis Court(s), Gated, Boating
- Security: Smoke Detector(s), Gated Community
- Subdivision: CHERRY OAKS
HOA
- Has HOA: Yes
- Amenities included: Beach Club Available, Bike And Jog Path, Bocce Court, Business Center, Cabana, Clubhouse, Pool, Spa/Hot Tub, Dog Park, Fitness Center, Full Service Spa, Golf Course, Internet Access, Marina, Pickleball, Private Membership, Putting Green, Restaurant, Sidewalk, Streetlight, Tennis Court(s), Underground Utility
- HOA fee: $13,840 annually
Location
- Region: Naples
Financial & listing details
- Price per square foot: $226/sqft
- Tax assessed value: $717,200
- Annual tax amount: $7,921
- Date on market: 7/18/2025
- Lease term: Buyer Finance/Cash
Estimated market value
Not available
Estimated sales range
Not available
Not available
Price history
Price history
| Date | Event | Price |
|---|---|---|
| 11/24/2025 | Price change | $679,000-8.1%$226/sqft |
Source: | ||
| 10/27/2025 | Price change | $739,000-10.4%$246/sqft |
Source: | ||
| 10/1/2025 | Price change | $825,000-5.7%$274/sqft |
Source: | ||
| 7/18/2025 | Listed for sale | $875,000+40.6%$291/sqft |
Source: | ||
| 3/11/2005 | Sold | $622,400$207/sqft |
Source: Public Record Report a problem | ||
Public tax history
Public tax history
| Year | Property taxes | Tax assessment |
|---|---|---|
| 2024 | $7,921 +34.3% | $492,643 +10% |
| 2023 | $5,899 +14.5% | $447,857 +10% |
| 2022 | $5,154 +21.9% | $407,143 +10% |
Find assessor info on the county website
BuyAbility℠ payment
Est. payment
$5,197/mo
Principal & interest
$3257
HOA Fees
$1153
Other costs
$787
Climate risks
Neighborhood: 34114
Nearby schools
GreatSchools rating
- 8/10Manatee Elementary SchoolGrades: PK-5Distance: 1.3 mi
- 7/10Manatee Middle SchoolGrades: 6-8Distance: 1.3 mi
- 5/10Lely High SchoolGrades: 9-12Distance: 5 mi
- Loading
- Loading
