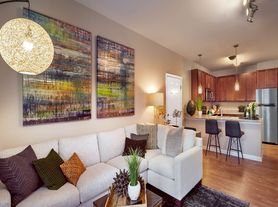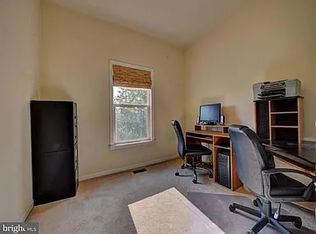This beautifully maintained 3-level end-unit townhome offers all the space and comfort you've been searching for with incredible natural light, extra privacy, and a fenced yard perfect for pets, play, or peaceful evenings outside. Property Features 3 spacious bedrooms retreat-worthy primary suite 2.5 bathrooms clean and well-kept End-unit = extra windows + quiet living Bright, open main floor great for entertaining Freshly painted from top to bottom Fully fenced backyard with patio Large lower level for rec room, office, or gym Parking garage + guest spaces Location Highlights Close to everything that makes life easier: Shops, dining & entertainment along Linton Hall Road VRE Stations + easy access to I-66 Parks, walking trails & green spaces Zoned for highly rated schools Community Amenities Swimming pool Tennis courts Playgrounds Clubhouse & events Beautifully maintained surroundings A fantastic home in a prime location ready for immediate move-in! Homes like this don't last long.
Townhouse for rent
$2,675/mo
9068 Falcon Glen Ct, Bristow, VA 20136
3beds
1,240sqft
Price may not include required fees and charges.
Townhouse
Available Mon Dec 1 2025
Cats, dogs OK
Central air, electric, ceiling fan
Dryer in unit laundry
1 Attached garage space parking
Electric, natural gas, central
What's special
Incredible natural lightRetreat-worthy primary suite
- 1 day |
- -- |
- -- |
Zillow last checked: 8 hours ago
Listing updated: November 24, 2025 at 09:16am
Travel times
Looking to buy when your lease ends?
Consider a first-time homebuyer savings account designed to grow your down payment with up to a 6% match & a competitive APY.
Open house
Facts & features
Interior
Bedrooms & bathrooms
- Bedrooms: 3
- Bathrooms: 3
- Full bathrooms: 2
- 1/2 bathrooms: 1
Rooms
- Room types: Family Room
Heating
- Electric, Natural Gas, Central
Cooling
- Central Air, Electric, Ceiling Fan
Appliances
- Included: Dishwasher, Dryer, Microwave, Refrigerator, Washer
- Laundry: Dryer In Unit, Has Laundry, In Basement, In Unit, Washer In Unit
Features
- Ceiling Fan(s), Combination Kitchen/Dining, Family Room Off Kitchen, Individual Climate Control
- Flooring: Laminate
- Has basement: Yes
Interior area
- Total interior livable area: 1,240 sqft
Property
Parking
- Total spaces: 1
- Parking features: Attached, Driveway, Covered
- Has attached garage: Yes
- Details: Contact manager
Features
- Exterior features: Accessible Entrance, Architecture Style: Transitional, Attached Garage, Combination Kitchen/Dining, Community, Driveway, Dryer In Unit, Family Room Off Kitchen, Floor Covering: Ceramic, Flooring: Ceramic, Flooring: Laminate, Garage Faces Front, Garbage included in rent, HOA/Condo Fee included in rent, Has Laundry, Heating system: Central, Heating system: Hot Water, Heating: Electric, Heating: Gas, Hot Water (60 plus Gallon Tank), In Basement, Lawn, Oven/Range - Gas, Patio, Paved Driveway, Rear Yard, Washer In Unit, Water Heater, Window Treatments
Details
- Parcel number: 7496410608
Construction
Type & style
- Home type: Townhouse
- Property subtype: Townhouse
Condition
- Year built: 2000
Utilities & green energy
- Utilities for property: Garbage
Building
Management
- Pets allowed: Yes
Community & HOA
Location
- Region: Bristow
Financial & listing details
- Lease term: Contact For Details
Price history
| Date | Event | Price |
|---|---|---|
| 11/24/2025 | Listed for rent | $2,675+40.8%$2/sqft |
Source: Bright MLS #VAPW2108028 | ||
| 6/1/2018 | Listing removed | $1,900$2/sqft |
Source: Zillow Rental Network | ||
| 4/5/2018 | Listed for rent | $1,900+8.6%$2/sqft |
Source: Samson Properties | ||
| 8/28/2017 | Sold | $304,000-5%$245/sqft |
Source: Public Record | ||
| 6/12/2017 | Price change | $319,999-3%$258/sqft |
Source: Samson Properties #PW9961149 | ||

