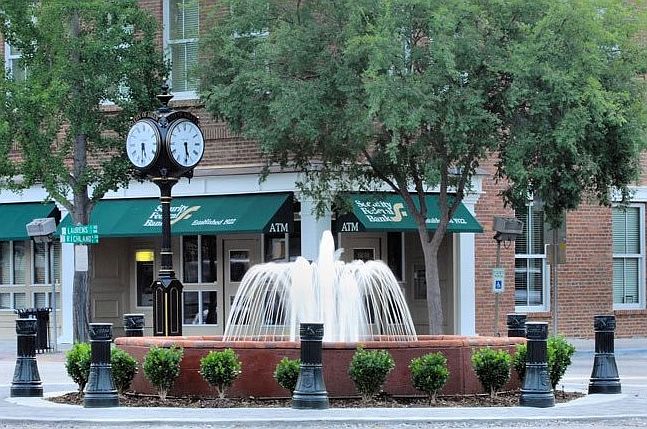The Everette is a fantastic ranch plan! Great open kitchen and family area with dining area included. This home was designed with you in mind! Main level living with hard surface flooring throughout the living areas. This home has a covered porch where you can view the stars from this homesite that is surrounded by trees for a great view. Split bedroom plan with the secondary bedrooms and a full bath available at the front of the home for visiting family. Come and see the difference with our design inspired color packages in our homes. Home is under construction, October close.
Ask about our PICK YOUR PAYMENT program with interest rates as low as 3.75% with Ameris Bank/ Shawn Daughtry - Limited Time Offer/ Some Restrictions Apply
Pending
$301,900
9068 Malahide Ln, Aiken, SC 29801
3beds
1,951sqft
Single Family Residence
Built in 2025
7,405.2 Square Feet Lot
$-- Zestimate®
$155/sqft
$28/mo HOA
What's special
Surrounded by treesSplit bedroom planDesign inspired color packagesCovered porchDining areaHard surface flooring
Call: (762) 224-6024
- 75 days |
- 43 |
- 0 |
Zillow last checked: 7 hours ago
Listing updated: October 08, 2025 at 05:24pm
Listed by:
Patricia Story Cornette 706-799-0873,
RE/MAX Tattersall Group
Source: Aiken MLS,MLS#: 218964
Travel times
Schedule tour
Select your preferred tour type — either in-person or real-time video tour — then discuss available options with the builder representative you're connected with.
Facts & features
Interior
Bedrooms & bathrooms
- Bedrooms: 3
- Bathrooms: 2
- Full bathrooms: 2
Primary bedroom
- Level: Main
- Area: 240
- Dimensions: 16 x 15
Bedroom 2
- Level: Main
- Area: 143
- Dimensions: 11 x 13
Bedroom 3
- Level: Main
- Area: 143
- Dimensions: 11 x 13
Dining room
- Level: Main
- Area: 169
- Dimensions: 13 x 13
Family room
- Level: Main
- Area: 256
- Dimensions: 16 x 16
Kitchen
- Level: Main
- Area: 126
- Dimensions: 9 x 14
Laundry
- Level: Main
- Area: 36
- Dimensions: 6 x 6
Heating
- Natural Gas
Cooling
- Electric, Heat Pump
Appliances
- Included: Microwave, Range, Self Cleaning Oven, Tankless Water Heater, Refrigerator, Gas Water Heater, Dishwasher, Disposal
Features
- Solid Surface Counters, Walk-In Closet(s), Bedroom on 1st Floor, Ceiling Fan(s), Kitchen Island, Primary Downstairs, Pantry, High Speed Internet
- Flooring: Carpet, Ceramic Tile
- Basement: None
- Has fireplace: No
Interior area
- Total structure area: 1,951
- Total interior livable area: 1,951 sqft
- Finished area above ground: 1,951
- Finished area below ground: 0
Video & virtual tour
Property
Parking
- Total spaces: 2
- Parking features: Attached, Driveway, Garage Door Opener, Paved
- Attached garage spaces: 2
- Has uncovered spaces: Yes
Features
- Levels: One
- Patio & porch: Porch
- Pool features: None
- Has view: Yes
Lot
- Size: 7,405.2 Square Feet
- Features: Views, Sprinklers In Front, Sprinklers In Rear
Details
- Additional structures: None
- Special conditions: Standard
- Horse amenities: None
Construction
Type & style
- Home type: SingleFamily
- Property subtype: Single Family Residence
Materials
- Drywall, Frame, Stone, Vinyl Siding
- Foundation: Slab
- Roof: Shingle
Condition
- New construction: Yes
- Year built: 2025
Details
- Builder name: Veranda Homes, LLC
- Warranty included: Yes
Utilities & green energy
- Sewer: Public Sewer
- Water: Public
- Utilities for property: Cable Available
Community & HOA
Community
- Features: None
- Subdivision: Hitchcock Preserve 55'
HOA
- Has HOA: Yes
- HOA fee: $330 annually
Location
- Region: Aiken
Financial & listing details
- Price per square foot: $155/sqft
- Date on market: 8/11/2025
- Cumulative days on market: 58 days
- Listing terms: All Inclusive Trust Deed
- Road surface type: Paved
About the community
Introducing Hitchcock Preserve, 55' Section in Aiken, SC!
Hitchcock Preserve is a thoughtfully designed residential community in Aiken, SC, offering an ideal mix of elegance and natural serenity. With carefully laid-out streets, generous home sites, and green spaces weaving through the neighborhood, homes are crafted with modern plans and quality features. The community includes a 55' section that offers thoughtfully designed floor plans with main-level living, perfect for those who value comfort, accessibility, and a seamless flow between indoor and outdoor spaces. It's a neighborhood built for those seeking a refined yet relaxed lifestyle just outside the heart of Aiken.
Aiken, SC is a city with a storied past and a vibrant present-known for its equestrian culture, historic architecture, and strong community traditions. It blends small-town charm with cultural richness, offering art galleries, performance venues, parks, and a walkable downtown. The city provides the perfect backdrop for a community like Hitchcock Preserve, combining peaceful surroundings with access to meaningful local experiences.
Living in Hitchcock Preserve means enjoying both tranquility and connectivity. Residents will be close to Aiken's top amenities-shopping, dining, equestrian facilities, and recreational opportunities-while returning home to a peaceful, welcoming neighborhood. Whether it's evening walks, weekend events in town, or relaxing in a thoughtfully designed home tailored to your needs, Hitchcock Preserve offers a lifestyle rooted in beauty, comfort, and lasting community value.
Source: Veranda Homes
