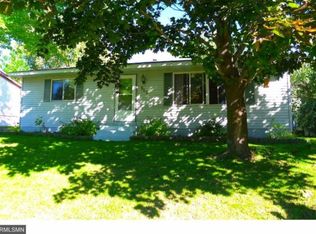Closed
$248,000
907 10th St SW, Forest Lake, MN 55025
3beds
1,746sqft
Single Family Residence
Built in 1980
7,405.2 Square Feet Lot
$246,500 Zestimate®
$142/sqft
$2,237 Estimated rent
Home value
$246,500
$229,000 - $266,000
$2,237/mo
Zestimate® history
Loading...
Owner options
Explore your selling options
What's special
Must be below income guidelines to qualify. See supplements or Two Rivers Community Land Trust for income restrictions & more info. Welcome home to this charming one level, 3 Bedroom, 2 bath with full basement. Lower level has large family room, bath with 3rd bedroom and tons of storage space. A nice sized deck overlooks a large fenced in backyard plus an oversized 2 car garage! New Furnace in 2020. Rent land $35/month, own house as part of Two Rivers Community Land Trust. Non-profit bought in June 2024 & since completed the following: NEW countertops, fridge, dishwasher, over-range microwave, toilets, water heater, continuous bath fan & more! Increased attic insulation to R60 as well as air sealing, soffit baffles & added rim joist insulation! See supplements for complete list! WOW! See today!
Zillow last checked: 8 hours ago
Listing updated: July 23, 2025 at 08:23am
Listed by:
Karen Stang, GRI 651-253-1689,
Carriage Realty, Inc.
Bought with:
Sondra Radke-Nutter
Keller Williams Integrity WI/MN
Source: NorthstarMLS as distributed by MLS GRID,MLS#: 6619075
Facts & features
Interior
Bedrooms & bathrooms
- Bedrooms: 3
- Bathrooms: 2
- Full bathrooms: 1
- 3/4 bathrooms: 1
Bedroom 1
- Level: Main
- Area: 110 Square Feet
- Dimensions: 11x10
Bedroom 2
- Level: Main
- Area: 104 Square Feet
- Dimensions: 13x8
Bedroom 3
- Level: Lower
- Area: 90 Square Feet
- Dimensions: 10x9
Bathroom
- Level: Main
- Area: 77 Square Feet
- Dimensions: 11x7
Bathroom
- Level: Lower
- Area: 48 Square Feet
- Dimensions: 8x6
Deck
- Level: Main
- Area: 143 Square Feet
- Dimensions: 13x11
Dining room
- Level: Main
- Area: 130 Square Feet
- Dimensions: 10x13
Family room
- Level: Lower
- Area: 190 Square Feet
- Dimensions: 19x10
Kitchen
- Level: Main
- Area: 200 Square Feet
- Dimensions: 20x10
Living room
- Level: Main
- Area: 156 Square Feet
- Dimensions: 12x13
Storage
- Level: Lower
- Area: 176 Square Feet
- Dimensions: 16x11
Utility room
- Level: Lower
- Area: 231 Square Feet
- Dimensions: 21x11
Heating
- Forced Air
Cooling
- Central Air
Appliances
- Included: Dishwasher, Dryer, Microwave, Range, Refrigerator, Stainless Steel Appliance(s), Washer
Features
- Basement: Egress Window(s),Finished,Full,Storage Space
Interior area
- Total structure area: 1,746
- Total interior livable area: 1,746 sqft
- Finished area above ground: 873
- Finished area below ground: 435
Property
Parking
- Total spaces: 2
- Parking features: Detached, Asphalt, Shared Driveway
- Garage spaces: 2
- Has uncovered spaces: Yes
- Details: Garage Dimensions (23x25)
Accessibility
- Accessibility features: None
Features
- Levels: One
- Stories: 1
- Patio & porch: Deck
- Pool features: None
- Fencing: Chain Link
Lot
- Size: 7,405 sqft
- Dimensions: 60 x 125
- Features: Wooded
Details
- Foundation area: 873
- Parcel number: 0803221330024
- On leased land: Yes
- Lease amount: $35
- Zoning description: Residential-Single Family
Construction
Type & style
- Home type: SingleFamily
- Property subtype: Single Family Residence
Materials
- Vinyl Siding
- Roof: Pitched
Condition
- Age of Property: 45
- New construction: No
- Year built: 1980
Utilities & green energy
- Electric: Power Company: Xcel Energy
- Gas: Natural Gas
- Sewer: City Sewer/Connected
- Water: City Water/Connected
Community & neighborhood
Location
- Region: Forest Lake
- Subdivision: Helenas Lakeview
HOA & financial
HOA
- Has HOA: No
Other
Other facts
- Road surface type: Paved
Price history
| Date | Event | Price |
|---|---|---|
| 7/23/2025 | Sold | $248,000$142/sqft |
Source: | ||
| 6/14/2025 | Pending sale | $248,000$142/sqft |
Source: | ||
| 5/20/2025 | Price change | $248,000-2%$142/sqft |
Source: | ||
| 3/6/2025 | Listed for sale | $253,000$145/sqft |
Source: | ||
| 2/13/2025 | Listing removed | $253,000$145/sqft |
Source: | ||
Public tax history
| Year | Property taxes | Tax assessment |
|---|---|---|
| 2024 | $2,352 +0.5% | $233,600 -0.3% |
| 2023 | $2,340 +77900% | $234,200 |
| 2022 | $3 | -- |
Find assessor info on the county website
Neighborhood: 55025
Nearby schools
GreatSchools rating
- 3/10Forest View Elementary SchoolGrades: PK-3Distance: 0.5 mi
- 7/10Forest Lake Area Middle SchoolGrades: 7-8Distance: 1.3 mi
- 7/10Forest Lake Senior High SchoolGrades: 9-12Distance: 1.1 mi
Get a cash offer in 3 minutes
Find out how much your home could sell for in as little as 3 minutes with a no-obligation cash offer.
Estimated market value
$246,500
Get a cash offer in 3 minutes
Find out how much your home could sell for in as little as 3 minutes with a no-obligation cash offer.
Estimated market value
$246,500
