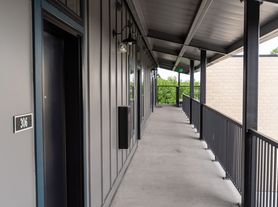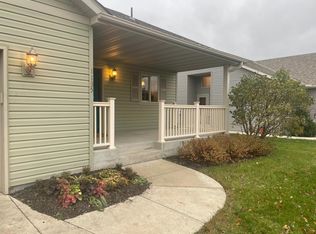St. Joseph Split Level Home 4 Beds / 2 Baths
Renters Warehouse is pleased to present this split-level home where you can experience the charm of Saint Joseph living in this stunning 4-bedroom, 2-bathroom home located at 907 3rd Ave NE. Nestled in a peaceful neighborhood, this 1860 sq ft property combines modern comfort with a prime location near parks, schools, and shopping centers.
Step inside to discover a spacious, open layout perfect for entertaining, along with recent upgrades that add contemporary flair: updated lighting, a neat and tidy kitchen with peninsula, newer flooring, open main level with vaulted ceiling, neutral decor, raised panel doors throughout and both upper level bedrooms have walk-in closets!
Bathroom updated and looks great! Lower level finished and offers a large family room, two bedrooms, bathroom and laundry/mechanical room! Mechanicals include a Carrier Weather Maker 9200 high efficiency forced air furnace, central A-C, and water softener. Built in 2004 with attached 2 stall garage, deck, fire pit, accessory shed and low traffic cul-de-sac.
Pets accepted on a case-by-case basis.
Tenant responsible for water, sewer, trash, electric, gas and internet.
Tenant is responsible for snow removal and lawn care.
Section 8 is not accepted.
No smoking
60.00 application fee per adult.
A $199 one-time admin fee and a monthly fee of 1% of rent.
Lease terms: 12 months
Rent: $1975
Deposit: $1975
House for rent
$1,975/mo
907 3rd Ave NE, Saint Joseph, MN 56374
4beds
1,860sqft
Price may not include required fees and charges.
Single family residence
Available now
Cats, dogs OK
Central air, ceiling fan
In unit laundry
2 Parking spaces parking
Forced air
What's special
Newer flooringVaulted ceilingFire pitNeutral decorOpen layoutRaised panel doorsUpdated lighting
- 74 days |
- -- |
- -- |
Zillow last checked: 10 hours ago
Listing updated: November 18, 2025 at 01:23am
Travel times
Looking to buy when your lease ends?
Consider a first-time homebuyer savings account designed to grow your down payment with up to a 6% match & a competitive APY.
Facts & features
Interior
Bedrooms & bathrooms
- Bedrooms: 4
- Bathrooms: 2
- Full bathrooms: 2
Rooms
- Room types: Dining Room
Heating
- Forced Air
Cooling
- Central Air, Ceiling Fan
Appliances
- Included: Dishwasher, Dryer, Microwave, Range Oven, Refrigerator, Stove
- Laundry: In Unit
Features
- Ceiling Fan(s), Storage, Walk-In Closet(s)
Interior area
- Total interior livable area: 1,860 sqft
Property
Parking
- Total spaces: 2
- Details: Contact manager
Features
- Exterior features: Electricity not included in rent, Garbage not included in rent, Gas not included in rent, Heating system: ForcedAir, High Ceilings, Internet not included in rent, Sewage not included in rent, Water not included in rent
Details
- Parcel number: 84537340281
Construction
Type & style
- Home type: SingleFamily
- Property subtype: Single Family Residence
Condition
- Year built: 2004
Community & HOA
Location
- Region: Saint Joseph
Financial & listing details
- Lease term: Contact For Details
Price history
| Date | Event | Price |
|---|---|---|
| 11/18/2025 | Price change | $1,975-3.7%$1/sqft |
Source: Zillow Rentals | ||
| 10/23/2025 | Price change | $2,050-4.7%$1/sqft |
Source: Zillow Rentals | ||
| 9/25/2025 | Listed for rent | $2,150$1/sqft |
Source: Zillow Rentals | ||
| 11/18/2020 | Sold | $223,000-0.8%$120/sqft |
Source: | ||
| 10/17/2020 | Pending sale | $224,900$121/sqft |
Source: RE/MAX Results #5353171 | ||

