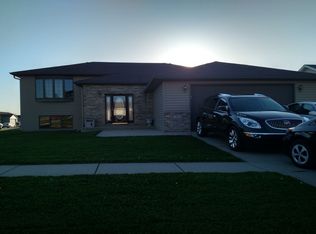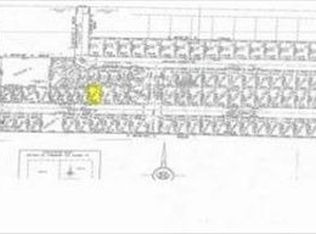Closed
$349,900
907 3rd St SE, Kasson, MN 55944
4beds
2,178sqft
Single Family Residence
Built in 2005
7,840.8 Square Feet Lot
$348,600 Zestimate®
$161/sqft
$2,210 Estimated rent
Home value
$348,600
Estimated sales range
Not available
$2,210/mo
Zestimate® history
Loading...
Owner options
Explore your selling options
What's special
Lots of space in this bright split-level home! The kitchen features a center island with lots of space and great for entertaining! Two full baths and 4 bedrooms will nicely accommodate you and your family. The main level boasts an open floor plan with vaulted ceilings. Just a quick drive to Rochester on HWY 14, this home has lots to offer!
Zillow last checked: 8 hours ago
Listing updated: October 05, 2025 at 12:20pm
Listed by:
Ben Olsen 507-382-2496,
Integrity Realty
Bought with:
Kristina Wheeler
Keller Williams Premier Realty
Source: NorthstarMLS as distributed by MLS GRID,MLS#: 6770231
Facts & features
Interior
Bedrooms & bathrooms
- Bedrooms: 4
- Bathrooms: 2
- Full bathrooms: 2
Bedroom 1
- Level: Main
Bedroom 2
- Level: Main
Bedroom 3
- Level: Basement
Bedroom 4
- Level: Basement
Bathroom
- Level: Main
Bathroom
- Level: Basement
Dining room
- Level: Main
Family room
- Level: Basement
Kitchen
- Level: Main
Living room
- Level: Main
Heating
- Forced Air
Cooling
- Central Air
Appliances
- Included: Dishwasher, Microwave, Range, Refrigerator
Features
- Basement: Block,Egress Window(s),Full,Partially Finished
- Has fireplace: No
Interior area
- Total structure area: 2,178
- Total interior livable area: 2,178 sqft
- Finished area above ground: 1,089
- Finished area below ground: 1,000
Property
Parking
- Total spaces: 2
- Parking features: Attached, Concrete, Garage Door Opener
- Attached garage spaces: 2
- Has uncovered spaces: Yes
Accessibility
- Accessibility features: None
Features
- Levels: Multi/Split
Lot
- Size: 7,840 sqft
- Features: Irregular Lot
Details
- Foundation area: 1089
- Parcel number: 243807070
- Zoning description: Residential-Single Family
Construction
Type & style
- Home type: SingleFamily
- Property subtype: Single Family Residence
Materials
- Brick/Stone, Vinyl Siding
- Roof: Asphalt
Condition
- Age of Property: 20
- New construction: No
- Year built: 2005
Utilities & green energy
- Gas: Natural Gas
- Sewer: City Sewer/Connected
- Water: City Water/Connected
Community & neighborhood
Location
- Region: Kasson
- Subdivision: Lindon Manor
HOA & financial
HOA
- Has HOA: No
Other
Other facts
- Road surface type: Paved
Price history
| Date | Event | Price |
|---|---|---|
| 10/1/2025 | Sold | $349,900$161/sqft |
Source: | ||
| 8/30/2025 | Pending sale | $349,900$161/sqft |
Source: | ||
| 8/14/2025 | Listing removed | $349,900$161/sqft |
Source: | ||
| 8/11/2025 | Listed for sale | $349,900+146.6%$161/sqft |
Source: | ||
| 5/23/2014 | Sold | $141,900-2.1%$65/sqft |
Source: | ||
Public tax history
| Year | Property taxes | Tax assessment |
|---|---|---|
| 2024 | $3,972 -1% | $302,500 +2.6% |
| 2023 | $4,014 +5.8% | $294,800 +2.7% |
| 2022 | $3,794 +9% | $287,100 +19.4% |
Find assessor info on the county website
Neighborhood: 55944
Nearby schools
GreatSchools rating
- 8/10Kasson-Mantorville Elementary SchoolGrades: PK-4Distance: 1 mi
- 7/10Kasson-Mantorville Middle SchoolGrades: 5-8Distance: 1 mi
- 9/10Kasson-Mantorville Senior High SchoolGrades: 9-12Distance: 1.3 mi
Get a cash offer in 3 minutes
Find out how much your home could sell for in as little as 3 minutes with a no-obligation cash offer.
Estimated market value
$348,600
Get a cash offer in 3 minutes
Find out how much your home could sell for in as little as 3 minutes with a no-obligation cash offer.
Estimated market value
$348,600

