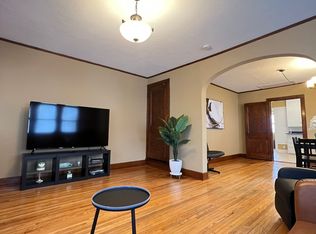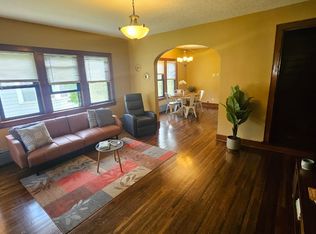Closed
$223,000
907 4th St NW, Austin, MN 55912
6beds
4baths
3,564sqft
Duplex Side by Side
Built in 1914
-- sqft lot
$241,000 Zestimate®
$63/sqft
$1,894 Estimated rent
Home value
$241,000
Estimated sales range
Not available
$1,894/mo
Zestimate® history
Loading...
Owner options
Explore your selling options
What's special
outstanding 6 bed, 2 bath duplex situated in the heart of Austin, MN. With a massive 2,676 sq ft of living space split between two mirrored units, this property offers unbeatable value and income potential. Separate laundry rooms, garage spaces, and parking. Fully separate utilities allow for tenants to manage their own use. current tenants are on month-to-month leases after fulfilling long-term contracts, presenting a fantastic opportunity for the new owner. live in one unit while collecting rent from the other side. Or, seize this chance to propose new long-term leases at rental rates that are more aligned with today's market. the true prize lies in the duplex's exceptional location directly across from the Mayo Clinic. Residents can walk to work, dining, shopping, and entertainment in minutes, ensuring a steady stream of prospective renters from the hospital's staff and surrounding businesses. This property has demonstrated remarkable tenant stability over recent years.
Zillow last checked: 8 hours ago
Listing updated: September 03, 2025 at 10:52pm
Listed by:
Infinity Real Estate
Bought with:
Jacob A. Smith
eXp Realty
Source: NorthstarMLS as distributed by MLS GRID,MLS#: 6540217
Facts & features
Interior
Bedrooms & bathrooms
- Bedrooms: 6
- Bathrooms: 4
Heating
- Hot Water
Features
- Basement: Block,Daylight,Full,Partially Finished,Storage Space,Tile Shower
Interior area
- Total structure area: 3,564
- Total interior livable area: 3,564 sqft
- Finished area above ground: 2,376
- Finished area below ground: 300
Property
Parking
- Total spaces: 8
- Parking features: Assigned, Detached, Asphalt, Garage Door Opener, No Int Access to Dwelling, Storage, Open
- Garage spaces: 4
- Carport spaces: 4
- Has uncovered spaces: Yes
- Details: Garage Dimensions (24x32)
Accessibility
- Accessibility features: None
Features
- Levels: More Than 2 Stories
- Fencing: Partial,Privacy,Wood
Lot
- Size: 9,147 sqft
- Dimensions: 68 x 135
- Features: Many Trees
Details
- Foundation area: 3564
- Parcel number: 347901510
- Zoning description: Residential-Multi-Family
Construction
Type & style
- Home type: MultiFamily
- Property subtype: Duplex Side by Side
Materials
- Stucco, Frame
- Roof: Asphalt
Condition
- Age of Property: 111
- New construction: No
- Year built: 1914
Utilities & green energy
- Gas: Natural Gas
- Sewer: City Sewer/Connected
- Water: City Water/Connected
Community & neighborhood
Location
- Region: Austin
- Subdivision: Woodlawn Park Add
Other
Other facts
- Road surface type: Paved
Price history
| Date | Event | Price |
|---|---|---|
| 2/19/2025 | Listing removed | $1,850$1/sqft |
Source: Zillow Rentals | ||
| 1/29/2025 | Listed for rent | $1,850$1/sqft |
Source: Zillow Rentals | ||
| 8/30/2024 | Sold | $223,000-13.9%$63/sqft |
Source: | ||
| 7/19/2024 | Pending sale | $259,000$73/sqft |
Source: | ||
| 6/8/2024 | Listed for sale | $259,000+29.2%$73/sqft |
Source: | ||
Public tax history
Tax history is unavailable.
Neighborhood: 55912
Nearby schools
GreatSchools rating
- 3/10Sumner Elementary SchoolGrades: PK,1-4Distance: 0.2 mi
- 4/10Ellis Middle SchoolGrades: 7-8Distance: 1.6 mi
- 4/10Austin Senior High SchoolGrades: 9-12Distance: 0.5 mi

Get pre-qualified for a loan
At Zillow Home Loans, we can pre-qualify you in as little as 5 minutes with no impact to your credit score.An equal housing lender. NMLS #10287.
Sell for more on Zillow
Get a free Zillow Showcase℠ listing and you could sell for .
$241,000
2% more+ $4,820
With Zillow Showcase(estimated)
$245,820
