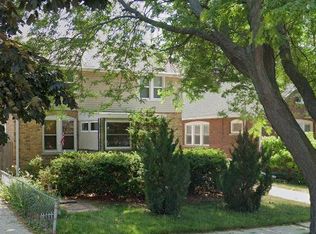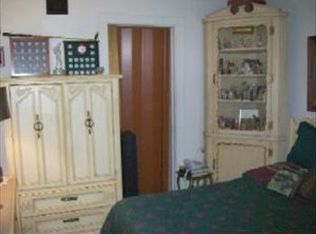Closed
$269,000
907 74th STREET, Kenosha, WI 53143
3beds
1,529sqft
Single Family Residence
Built in 1925
5,227.2 Square Feet Lot
$272,200 Zestimate®
$176/sqft
$1,989 Estimated rent
Home value
$272,200
$245,000 - $302,000
$1,989/mo
Zestimate® history
Loading...
Owner options
Explore your selling options
What's special
This awesome 3-bedroom brick home offers charming character with modern updates throughout. Spacious master suite features a half bath, spacious closets and additional living space for office or play area. Large 2.5 car garage is fantastic for additional storage. The home also boasts significant potential for additional storage or living space in the basement, making it a great opportunity for home buyers!
Zillow last checked: 8 hours ago
Listing updated: April 09, 2025 at 05:47am
Listed by:
Felicia Pavlica Team* office@maxelite.com,
RE/MAX ELITE
Bought with:
Crystal M Bucio
Source: WIREX MLS,MLS#: 1905524 Originating MLS: Metro MLS
Originating MLS: Metro MLS
Facts & features
Interior
Bedrooms & bathrooms
- Bedrooms: 3
- Bathrooms: 2
- Full bathrooms: 1
- 1/2 bathrooms: 1
- Main level bedrooms: 2
Primary bedroom
- Level: Upper
- Area: 198
- Dimensions: 18 x 11
Bedroom 2
- Level: Main
- Area: 110
- Dimensions: 10 x 11
Bedroom 3
- Level: Main
- Area: 100
- Dimensions: 10 x 10
Bathroom
- Features: Tub Only
Dining room
- Level: Main
- Area: 110
- Dimensions: 10 x 11
Kitchen
- Level: Main
- Area: 204
- Dimensions: 17 x 12
Living room
- Level: Main
- Area: 187
- Dimensions: 17 x 11
Office
- Level: Upper
- Area: 165
- Dimensions: 15 x 11
Heating
- Natural Gas, Forced Air
Cooling
- Central Air
Appliances
- Included: Dishwasher, Microwave, Range, Refrigerator
Features
- High Speed Internet
- Flooring: Wood or Sim.Wood Floors
- Basement: Full
Interior area
- Total structure area: 1,529
- Total interior livable area: 1,529 sqft
- Finished area above ground: 1,529
- Finished area below ground: 0
Property
Parking
- Total spaces: 2.5
- Parking features: Detached, 2 Car, 1 Space
- Garage spaces: 2.5
Features
- Levels: One and One Half
- Stories: 1
Lot
- Size: 5,227 sqft
- Dimensions: 41 x 130
Details
- Parcel number: 0512306455003
- Zoning: RS3
Construction
Type & style
- Home type: SingleFamily
- Architectural style: Cape Cod
- Property subtype: Single Family Residence
Materials
- Brick, Brick/Stone
Condition
- 21+ Years
- New construction: No
- Year built: 1925
Utilities & green energy
- Sewer: Public Sewer
- Water: Public
- Utilities for property: Cable Available
Community & neighborhood
Location
- Region: Kenosha
- Municipality: Kenosha
Price history
| Date | Event | Price |
|---|---|---|
| 4/7/2025 | Sold | $269,000-2.2%$176/sqft |
Source: | ||
| 3/3/2025 | Pending sale | $275,000$180/sqft |
Source: | ||
| 2/6/2025 | Contingent | $275,000$180/sqft |
Source: | ||
| 1/30/2025 | Listed for sale | $275,000+89.7%$180/sqft |
Source: | ||
| 11/14/2014 | Sold | $145,000+163.6%$95/sqft |
Source: Public Record | ||
Public tax history
| Year | Property taxes | Tax assessment |
|---|---|---|
| 2024 | $3,611 -7.7% | $157,400 |
| 2023 | $3,913 | $157,400 |
| 2022 | -- | $157,400 |
Find assessor info on the county website
Neighborhood: Allendale
Nearby schools
GreatSchools rating
- 3/10Southport Elementary SchoolGrades: PK-5Distance: 0.2 mi
- 4/10Lance Middle SchoolGrades: 6-8Distance: 2.1 mi
- 5/10Tremper High SchoolGrades: 9-12Distance: 1.6 mi
Schools provided by the listing agent
- Elementary: Southport
- Middle: Lance
- High: Tremper
- District: Kenosha
Source: WIREX MLS. This data may not be complete. We recommend contacting the local school district to confirm school assignments for this home.

Get pre-qualified for a loan
At Zillow Home Loans, we can pre-qualify you in as little as 5 minutes with no impact to your credit score.An equal housing lender. NMLS #10287.
Sell for more on Zillow
Get a free Zillow Showcase℠ listing and you could sell for .
$272,200
2% more+ $5,444
With Zillow Showcase(estimated)
$277,644
