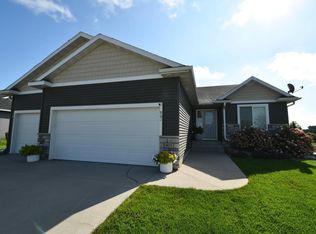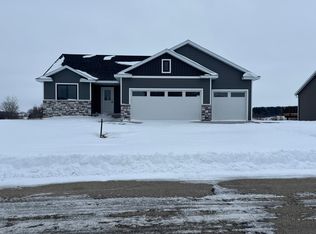Closed
$390,000
907 7th Ave, Wanamingo, MN 55983
4beds
1,900sqft
Single Family Residence
Built in 2019
0.25 Acres Lot
$392,800 Zestimate®
$205/sqft
$2,104 Estimated rent
Home value
$392,800
$271,000 - $570,000
$2,104/mo
Zestimate® history
Loading...
Owner options
Explore your selling options
What's special
"MOVE RIGHT IN" why build this 2019 home is like brand new, clean, classy, and cozy. Gorgeous 4 bedroom 2 bathroom main floor living home has a stunning layout with an open concept, large pantry and lots of windows, deck off the kitchen to cook out and entertain. Walk out lower level to a large fenced in backyard, perfect for kids, pets, and bonus fence garden area and running water right in the garden. Newly developed neighborhood. This lovely home has new flooring upstairs, new light fixtures, a new stove, new sink, new can lights in the bathroom, and a newly stained deck, this home even has a dog kennel and doors from the garage to the outside for your furry friend. 25 minutes from Rochester, this 2019-built home offers modern comfort in a peaceful small-town setting. Step inside to discover an open-concept layout with vaulted ceilings, stylish recessed lighting, and stunning floors throughout. The crisp white kitchen features a center island, sleek white cabinetry, and a extra large pantry closet—currently converted but could be reimagined as a main-floor laundry. Two main-level bedrooms, fully finished lower level includes two additional bedrooms, a full bath, a spacious family room with a cozy fireplace, and a custom bar area. Lower level walks out to a fenced backyard. Bonus features include:
Heated three car garage, Indoor/outdoor dog kennel, In-ground sprinkling system, well-maintained yard on a quiet street. A perfect blend of comfort and convenience—call today, see inside, nice home, nice area, nice neighbors.
Zillow last checked: 8 hours ago
Listing updated: September 22, 2025 at 07:25am
Listed by:
Jodi Gillard 507-491-3288,
Lakes Sotheby's International Realty
Bought with:
Kyle Knaup
Integrity Realty
Source: NorthstarMLS as distributed by MLS GRID,MLS#: 6741840
Facts & features
Interior
Bedrooms & bathrooms
- Bedrooms: 4
- Bathrooms: 2
- Full bathrooms: 2
Bedroom 1
- Level: Main
- Area: 156 Square Feet
- Dimensions: 13x12
Bedroom 2
- Level: Main
- Area: 120 Square Feet
- Dimensions: 12x10
Bedroom 3
- Level: Lower
- Area: 121 Square Feet
- Dimensions: 11x11
Bedroom 4
- Level: Lower
- Area: 150 Square Feet
- Dimensions: 15x10
Family room
- Level: Lower
- Area: 475 Square Feet
- Dimensions: 25x19
Informal dining room
- Level: Main
- Area: 120 Square Feet
- Dimensions: 12x10
Kitchen
- Level: Main
- Area: 110 Square Feet
- Dimensions: 11x10
Living room
- Level: Main
- Area: 414 Square Feet
- Dimensions: 23x18
Utility room
- Level: Lower
- Area: 140 Square Feet
- Dimensions: 14x10
Heating
- Forced Air
Cooling
- Central Air
Appliances
- Included: Air-To-Air Exchanger, Dishwasher, Dryer, Range, Refrigerator, Washer, Water Softener Owned
Features
- Basement: Block,Finished,Full,Storage Space,Walk-Out Access
- Number of fireplaces: 1
- Fireplace features: Electric
Interior area
- Total structure area: 1,900
- Total interior livable area: 1,900 sqft
- Finished area above ground: 1,144
- Finished area below ground: 756
Property
Parking
- Total spaces: 3
- Parking features: Attached, Concrete, Garage Door Opener, Heated Garage, Insulated Garage, Storage
- Attached garage spaces: 3
- Has uncovered spaces: Yes
Accessibility
- Accessibility features: None
Features
- Levels: One
- Stories: 1
- Patio & porch: Covered, Deck, Front Porch, Patio
- Fencing: Chain Link,Wood
Lot
- Size: 0.25 Acres
- Dimensions: 133 x 82
- Features: Wooded
Details
- Foundation area: 1144
- Parcel number: 702050790
- Zoning description: Residential-Single Family
Construction
Type & style
- Home type: SingleFamily
- Property subtype: Single Family Residence
Materials
- Vinyl Siding, Concrete
- Roof: Age 8 Years or Less
Condition
- Age of Property: 6
- New construction: No
- Year built: 2019
Utilities & green energy
- Electric: 200+ Amp Service
- Gas: Natural Gas
- Sewer: City Sewer/Connected
- Water: City Water/Connected
Community & neighborhood
Location
- Region: Wanamingo
- Subdivision: Prairie Ridge
HOA & financial
HOA
- Has HOA: No
Other
Other facts
- Road surface type: Paved
Price history
| Date | Event | Price |
|---|---|---|
| 9/19/2025 | Sold | $390,000-3.7%$205/sqft |
Source: | ||
| 8/18/2025 | Pending sale | $404,900$213/sqft |
Source: | ||
| 7/7/2025 | Price change | $404,900-1.2%$213/sqft |
Source: | ||
| 6/19/2025 | Price change | $409,900-1%$216/sqft |
Source: | ||
| 6/9/2025 | Price change | $413,900-0.2%$218/sqft |
Source: | ||
Public tax history
| Year | Property taxes | Tax assessment |
|---|---|---|
| 2024 | $4,872 +1.3% | $379,313 +14.1% |
| 2023 | $4,808 +4.8% | $332,400 +5.7% |
| 2022 | $4,586 +23.8% | $314,500 +17.5% |
Find assessor info on the county website
Neighborhood: 55983
Nearby schools
GreatSchools rating
- 4/10Kenyon-Wanamingo Elementary SchoolGrades: PK-4Distance: 0.8 mi
- 5/10Kenyon-Wanamingo Middle SchoolGrades: 5-8Distance: 10.5 mi
- 5/10Kenyon-Wanamingo Senior High SchoolGrades: 9-12Distance: 10.5 mi

Get pre-qualified for a loan
At Zillow Home Loans, we can pre-qualify you in as little as 5 minutes with no impact to your credit score.An equal housing lender. NMLS #10287.
Sell for more on Zillow
Get a free Zillow Showcase℠ listing and you could sell for .
$392,800
2% more+ $7,856
With Zillow Showcase(estimated)
$400,656
