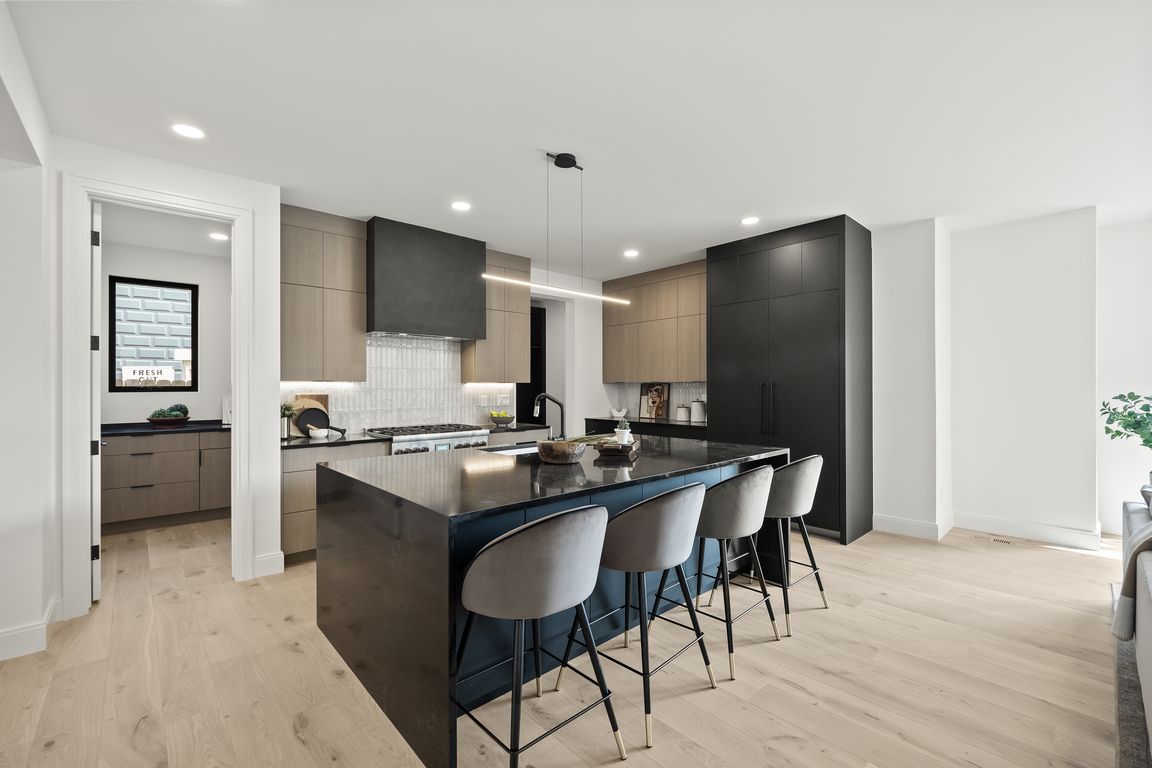
New construction
$2,399,000
4beds
4,284sqft
907 Ann St, Birmingham, MI 48009
4beds
4,284sqft
Single family residence
Built in 2025
5,662 sqft
2 Attached garage spaces
$560 price/sqft
What's special
Finished basementVersatile bedroom and loftFlex roomLarge island with seatingPrimary suiteDual closetsSpa-like bath
Experience modern luxury in this newly built home by Champion Development, offering 3,684 sq ft of thoughtfully designed space in a prime location just steps from Downtown Birmingham. This 4-bedroom, 4.1-bath residence blends open layouts with tailored finishes, offering ample space for family and guests, with each bedroom featuring its own ...
- 79 days |
- 1,199 |
- 42 |
Source: Realcomp II,MLS#: 20251033461
Travel times
Living Room
Kitchen
Butler’s Pantry
Office
Mud Room
Half Bathroom
Primary Bedroom
Primary Bathroom
Primary Closet
Bedroom
Bathroom
Bedroom
Bathroom
Bedroom
Bathroom
Laundry Room
Loft
Fitness Room/Bedroom
Zillow last checked: 8 hours ago
Listing updated: November 17, 2025 at 04:23pm
Listed by:
Dan A Gutfreund 248-978-5774,
Signature Sotheby's International Realty Bham 248-644-7000,
Cathy LoChirco 586-337-1245,
Signature Sotheby's International Realty Bham
Source: Realcomp II,MLS#: 20251033461
Facts & features
Interior
Bedrooms & bathrooms
- Bedrooms: 4
- Bathrooms: 5
- Full bathrooms: 4
- 1/2 bathrooms: 1
Primary bedroom
- Level: Second
- Area: 270
- Dimensions: 15 X 18
Bedroom
- Level: Second
- Area: 169
- Dimensions: 13 X 13
Bedroom
- Level: Second
- Area: 240
- Dimensions: 15 X 16
Bedroom
- Level: Third
- Area: 196
- Dimensions: 14 X 14
Primary bathroom
- Level: Second
- Area: 150
- Dimensions: 15 X 10
Other
- Level: Second
- Area: 50
- Dimensions: 10 X 5
Other
- Level: Second
- Area: 50
- Dimensions: 10 X 5
Other
- Level: Third
- Area: 55
- Dimensions: 11 X 5
Other
- Level: Entry
- Area: 36
- Dimensions: 6 X 6
Dining room
- Level: Entry
- Area: 198
- Dimensions: 11 X 18
Family room
- Level: Entry
- Area: 272
- Dimensions: 16 X 17
Flex room
- Level: Basement
- Area: 400
- Dimensions: 25 X 16
Kitchen
- Level: Entry
- Area: 154
- Dimensions: 11 X 14
Laundry
- Level: Second
- Area: 80
- Dimensions: 10 X 8
Library
- Level: Entry
- Area: 108
- Dimensions: 12 X 9
Media room
- Level: Third
- Area: 176
- Dimensions: 11 X 16
Mud room
- Level: Entry
- Area: 54
- Dimensions: 9 X 6
Heating
- Forced Air, Natural Gas
Cooling
- Central Air
Appliances
- Included: Built In Gas Oven, Built In Gas Range, Built In Refrigerator, Bar Fridge, Dishwasher, Disposal, Dryer, Stainless Steel Appliances, Vented Exhaust Fan, Washer
- Laundry: Laundry Room
Features
- Programmable Thermostat
- Basement: Finished,Full
- Has fireplace: Yes
- Fireplace features: Electric, Family Room
Interior area
- Total interior livable area: 4,284 sqft
- Finished area above ground: 3,684
- Finished area below ground: 600
Video & virtual tour
Property
Parking
- Total spaces: 2
- Parking features: Two Car Garage, Attached, Direct Access, Garage Faces Rear
- Attached garage spaces: 2
Features
- Levels: Three
- Stories: 3
- Entry location: GroundLevelwSteps
- Patio & porch: Porch
- Exterior features: Lighting
- Pool features: None
Lot
- Size: 5,662.8 Square Feet
- Dimensions: 50.00 x 114.00
Details
- Parcel number: 1936278007
- Special conditions: Short Sale No,Standard
Construction
Type & style
- Home type: SingleFamily
- Architectural style: Colonial,Contemporary
- Property subtype: Single Family Residence
Materials
- Brick, Stucco
- Foundation: Basement, Poured
Condition
- New Construction
- New construction: Yes
- Year built: 2025
Utilities & green energy
- Sewer: Public Sewer
- Water: Public
Community & HOA
Community
- Features: Sidewalks
- Subdivision: BUELL'S ADD
HOA
- Has HOA: No
Location
- Region: Birmingham
Financial & listing details
- Price per square foot: $560/sqft
- Tax assessed value: $246,130
- Annual tax amount: $10,642
- Date on market: 9/10/2025
- Cumulative days on market: 80 days
- Listing agreement: Exclusive Right To Sell
- Listing terms: Cash,Conventional