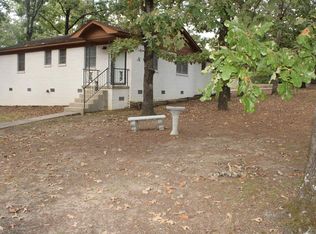Adorable home with two living areas and extra storage! Flexible floor plan and two full baths, plus one half bath! Lovely fireplace in the cozy family room! Fully fenced yard with large deck for grilling out! Water heater 2019, HVAC & roof 2007. Convenient location in the heart of Sherwood! Price to sell quickly! Open House CANCELLED for Sunday, February 23, 2pm to 4pm. This will sell fast at this price, motivated Seller!
This property is off market, which means it's not currently listed for sale or rent on Zillow. This may be different from what's available on other websites or public sources.

