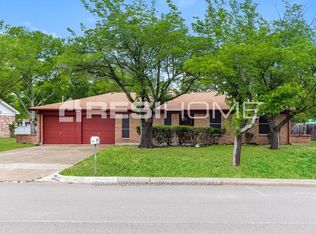Sold on 07/31/25
Price Unknown
907 Childers Ave, Benbrook, TX 76126
4beds
1,399sqft
Single Family Residence
Built in 1970
0.34 Acres Lot
$264,100 Zestimate®
$--/sqft
$1,909 Estimated rent
Home value
$264,100
$246,000 - $283,000
$1,909/mo
Zestimate® history
Loading...
Owner options
Explore your selling options
What's special
~ Beat the Heat with a HOT New Address ~ Welcome to this cozy gem nestled in the heart of Benbrook, offering the perfect blend of small-town charm and big-time convenience. Set on an expansive lot with established trees, this home is just minutes from Dutch Branch Park, scenic Trinity Trails for walking, hiking, + biking, Benbrook Lake, and the Benbrook Stables – making it an absolute HAVEN for outdoor enthusiasts. Imagine yourself on the
spacious covered back porch drinking a refreshing cold beverage, enjoying the colorful sunset skies, and winding down after a long day. Inside, enjoy the benefits of an desirable updated kitchen and bathrooms that provide a modern foundation with a neutral colorscape—just waiting for your personal touch + unique customization to transform this house into your dream space. The home boasts quick access to highly rated Benbrook schools and is located near the Benbrook Public Library, Community Center, and a local golf course, rounding out a lifestyle rich in leisure, learning, and recreation. Plus, with quick police response times and a close-knit community atmosphere, you’ll find both comfort and peace of mind! Don't miss this opportunity to own a piece of Benbrook's best-kept secret—where natural beauty meets modern convenience. All it needs is your vision to restore its FULL charm! Schedule a showing TODAY to meet 'the one'.
Zillow last checked: 8 hours ago
Listing updated: August 01, 2025 at 01:34pm
Listed by:
Hannah Gramling 0622670 817-249-5483,
Real Estate By Pat Gray 817-249-5483,
Grace Gray 0705644 817-823-9721,
Real Estate By Pat Gray
Bought with:
Grace Gray
Real Estate By Pat Gray
Source: NTREIS,MLS#: 20971872
Facts & features
Interior
Bedrooms & bathrooms
- Bedrooms: 4
- Bathrooms: 2
- Full bathrooms: 2
Primary bedroom
- Features: Ceiling Fan(s), En Suite Bathroom, Garden Tub/Roman Tub, Walk-In Closet(s)
- Level: First
- Dimensions: 12 x 16
Bedroom
- Features: Ceiling Fan(s)
- Level: First
- Dimensions: 10 x 9
Bedroom
- Features: Ceiling Fan(s)
- Level: First
- Dimensions: 11 x 10
Bedroom
- Features: Ceiling Fan(s)
- Level: First
- Dimensions: 10 x 10
Dining room
- Level: First
- Dimensions: 9 x 8
Kitchen
- Features: Built-in Features, Eat-in Kitchen, Granite Counters
- Level: First
- Dimensions: 20 x 19
Living room
- Features: Ceiling Fan(s)
- Level: First
- Dimensions: 12 x 17
Utility room
- Level: First
- Dimensions: 5 x 10
Heating
- Central, Electric
Cooling
- Central Air, Ceiling Fan(s), Electric
Appliances
- Included: Dishwasher, Electric Range, Electric Water Heater, Disposal, Microwave
Features
- Decorative/Designer Lighting Fixtures, Eat-in Kitchen, Granite Counters, High Speed Internet, Cable TV, Vaulted Ceiling(s), Walk-In Closet(s)
- Flooring: Carpet, Ceramic Tile, Laminate, Luxury Vinyl Plank, Wood
- Windows: Window Coverings
- Has basement: No
- Has fireplace: No
Interior area
- Total interior livable area: 1,399 sqft
Property
Parking
- Total spaces: 2
- Parking features: Door-Multi, Direct Access, Driveway, Garage Faces Front, Garage, Inside Entrance, Private
- Attached garage spaces: 2
- Has uncovered spaces: Yes
Features
- Levels: One
- Stories: 1
- Patio & porch: Rear Porch, Covered
- Exterior features: Outdoor Shower, Private Yard
- Pool features: None
- Fencing: Back Yard,Chain Link,Fenced,Front Yard,Wood
Lot
- Size: 0.34 Acres
- Features: Back Yard, Interior Lot, Lawn, Landscaped, Level, Subdivision, Few Trees
Details
- Parcel number: 00207284
Construction
Type & style
- Home type: SingleFamily
- Architectural style: Traditional,Detached
- Property subtype: Single Family Residence
Materials
- Brick
- Foundation: Slab
- Roof: Composition,Shingle
Condition
- Year built: 1970
Utilities & green energy
- Sewer: Public Sewer
- Water: Public
- Utilities for property: Sewer Available, Separate Meters, Water Available, Cable Available
Community & neighborhood
Community
- Community features: Curbs, Sidewalks
Location
- Region: Benbrook
- Subdivision: Benbrook Lakeside Add
Other
Other facts
- Listing terms: Cash,Conventional,FHA,VA Loan
Price history
| Date | Event | Price |
|---|---|---|
| 7/31/2025 | Sold | -- |
Source: NTREIS #20971872 | ||
| 7/15/2025 | Pending sale | $260,000$186/sqft |
Source: NTREIS #20971872 | ||
| 6/21/2025 | Contingent | $260,000$186/sqft |
Source: NTREIS #20971872 | ||
| 6/18/2025 | Listed for sale | $260,000+46.1%$186/sqft |
Source: NTREIS #20971872 | ||
| 1/28/2018 | Listing removed | $1,450$1/sqft |
Source: Texas Home Properties #13762614 | ||
Public tax history
| Year | Property taxes | Tax assessment |
|---|---|---|
| 2024 | $4,560 -22.4% | $294,420 +6.6% |
| 2023 | $5,877 -3.7% | $276,122 +11.1% |
| 2022 | $6,104 +14.4% | $248,624 +18.5% |
Find assessor info on the county website
Neighborhood: Benbrook Lakeside
Nearby schools
GreatSchools rating
- 7/10Benbrook Elementary SchoolGrades: PK-5Distance: 0.4 mi
- 4/10Benbrook Middle/High SchoolGrades: 6-12Distance: 1.8 mi
Schools provided by the listing agent
- Elementary: Benbrook
- Middle: Benbrook
- High: Benbrook
- District: Fort Worth ISD
Source: NTREIS. This data may not be complete. We recommend contacting the local school district to confirm school assignments for this home.
Get a cash offer in 3 minutes
Find out how much your home could sell for in as little as 3 minutes with a no-obligation cash offer.
Estimated market value
$264,100
Get a cash offer in 3 minutes
Find out how much your home could sell for in as little as 3 minutes with a no-obligation cash offer.
Estimated market value
$264,100
