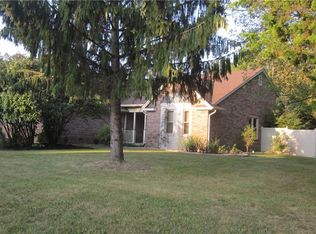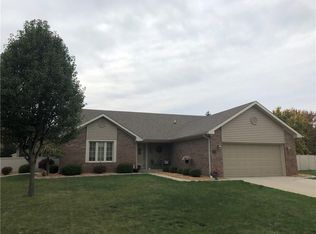Sold
$338,000
907 Corey Ln, Plainfield, IN 46168
3beds
1,588sqft
Residential, Single Family Residence
Built in 1988
0.32 Acres Lot
$338,800 Zestimate®
$213/sqft
$2,003 Estimated rent
Home value
$338,800
$315,000 - $363,000
$2,003/mo
Zestimate® history
Loading...
Owner options
Explore your selling options
What's special
Tucked away at the end of the neighborhood sits this delightful all brick ranch. This home has been lovingly maintained and updated throughout the years. Generous room sizes, clean as a whistle, and move in ready. The Great room has vaulted ceiling, gorgeous flooring and a pretty gas fireplace. The kitchen offers lots of cabinets, updated counter tops, back splash, stainless-steel appliances with plenty of room for your family gatherings. The primary suite has a stunning walk-in shower. Nice laundry room, low utilities and economical taxes. Enjoy the covered porch just waiting for a new swing. Wonderful backyard with privacy and a covered patio that you are going to fall in love with. Newer HVAC and brand-new water heater. Fantastic location, minutes to I70, 10 minutes to airport and 20ish minutes to downtown. Plainfield has so much to offer with award-winning schools, phenomenal trail system surrounding the town, Hendricks Live and the Aquatic Center.
Zillow last checked: 8 hours ago
Listing updated: July 16, 2025 at 12:12pm
Listing Provided by:
Lydia Homeier 317-374-9352,
RE/MAX Centerstone
Bought with:
Sara Westrich
Carpenter, REALTORS®
Source: MIBOR as distributed by MLS GRID,MLS#: 22044837
Facts & features
Interior
Bedrooms & bathrooms
- Bedrooms: 3
- Bathrooms: 2
- Full bathrooms: 2
- Main level bathrooms: 2
- Main level bedrooms: 3
Primary bedroom
- Level: Main
- Area: 252 Square Feet
- Dimensions: 18x14
Bedroom 2
- Level: Main
- Area: 140 Square Feet
- Dimensions: 14x10
Bedroom 3
- Level: Main
- Area: 140 Square Feet
- Dimensions: 14x10
Great room
- Level: Main
- Area: 352 Square Feet
- Dimensions: 22x16
Kitchen
- Level: Main
- Area: 396 Square Feet
- Dimensions: 22x18
Laundry
- Level: Main
- Area: 42 Square Feet
- Dimensions: 6x7
Heating
- Forced Air, Natural Gas
Cooling
- Central Air
Appliances
- Included: Dishwasher, Dryer, Electric Water Heater, Disposal, MicroHood, Electric Oven, Refrigerator, Washer
- Laundry: Main Level
Features
- Attic Pull Down Stairs, High Ceilings, Vaulted Ceiling(s), Ceiling Fan(s), Eat-in Kitchen, Walk-In Closet(s)
- Has basement: No
- Attic: Pull Down Stairs
- Number of fireplaces: 1
- Fireplace features: Gas Log, Great Room
Interior area
- Total structure area: 1,588
- Total interior livable area: 1,588 sqft
Property
Parking
- Total spaces: 2
- Parking features: Attached
- Attached garage spaces: 2
- Details: Garage Parking Other(Finished Garage, Garage Door Opener)
Features
- Levels: One
- Stories: 1
- Patio & porch: Covered
Lot
- Size: 0.32 Acres
- Features: Sidewalks, Street Lights, Suburb, Mature Trees, Trees-Small (Under 20 Ft)
Details
- Additional structures: Barn Mini
- Parcel number: 321036375018000012
- Special conditions: Defects/None Noted
- Horse amenities: None
Construction
Type & style
- Home type: SingleFamily
- Architectural style: Ranch
- Property subtype: Residential, Single Family Residence
Materials
- Brick
- Foundation: Crawl Space
Condition
- Updated/Remodeled
- New construction: No
- Year built: 1988
Utilities & green energy
- Water: Public
Community & neighborhood
Security
- Security features: Security System Leased
Location
- Region: Plainfield
- Subdivision: Hardins Creekside
Price history
| Date | Event | Price |
|---|---|---|
| 7/16/2025 | Sold | $338,000-0.3%$213/sqft |
Source: | ||
| 6/24/2025 | Pending sale | $338,888$213/sqft |
Source: | ||
| 6/13/2025 | Listed for sale | $338,888+133.9%$213/sqft |
Source: | ||
| 6/7/2004 | Sold | $144,900$91/sqft |
Source: | ||
Public tax history
| Year | Property taxes | Tax assessment |
|---|---|---|
| 2024 | $1,916 -9.6% | $255,100 +5% |
| 2023 | $2,120 +17.9% | $243,000 +1.9% |
| 2022 | $1,798 -0.5% | $238,400 +14.1% |
Find assessor info on the county website
Neighborhood: 46168
Nearby schools
GreatSchools rating
- 8/10Van Buren Elementary SchoolGrades: K-5Distance: 1.2 mi
- 8/10Plainfield Com Middle SchoolGrades: 6-8Distance: 1 mi
- 9/10Plainfield High SchoolGrades: 9-12Distance: 0.9 mi
Schools provided by the listing agent
- Elementary: Van Buren Elementary School
Source: MIBOR as distributed by MLS GRID. This data may not be complete. We recommend contacting the local school district to confirm school assignments for this home.
Get a cash offer in 3 minutes
Find out how much your home could sell for in as little as 3 minutes with a no-obligation cash offer.
Estimated market value
$338,800
Get a cash offer in 3 minutes
Find out how much your home could sell for in as little as 3 minutes with a no-obligation cash offer.
Estimated market value
$338,800

