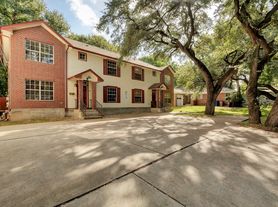Discover the perfect blend of convenience, style, and flexibility in this beautifully appointed condo just minutes from downtown Austin! Ideally situated near St. David's Medical District and only five minutes from UT Austin, this home offers the best of both worlds: a vibrant city lifestyle with the comfort of a quiet retreat. Step inside to a bright, airy main living area where large windows and an open-concept design flood the space with natural light. The modern kitchen features stainless steel appliances, granite countertops, a welcoming breakfast bar, and abundant cabinetry perfect for both everyday living and entertaining. The main floor offers two spacious bedrooms and two full bathrooms, giving you flexible living options. A charming spiral staircase leads to a versatile loft area currently used as a third bedroom that can easily serve as a home office, creative space, or guest area. Stylish bamboo and tile flooring run throughout, adding warmth and contemporary appeal. Plus, enjoy the rare bonus of two assigned parking spaces a true luxury in the heart of Austin. Don't miss your chance to call 907 Duncan Lane #302 home. 3 beds 2 baths 1,033 sq ft
Condo for rent
$2,600/mo
907 Duncan Ln APT 302, Austin, TX 78705
3beds
1,033sqft
Price may not include required fees and charges.
Condo
Available Sun Dec 21 2025
Dogs OK
Central air, ceiling fan
Hookups laundry
2 Garage spaces parking
Forced air
What's special
Versatile loft areaStainless steel appliancesSpacious bedroomsLarge windowsGranite countertopsBamboo and tile flooringModern kitchen
- 10 hours |
- -- |
- -- |
Travel times
Looking to buy when your lease ends?
Consider a first-time homebuyer savings account designed to grow your down payment with up to a 6% match & a competitive APY.
Facts & features
Interior
Bedrooms & bathrooms
- Bedrooms: 3
- Bathrooms: 2
- Full bathrooms: 2
Heating
- Forced Air
Cooling
- Central Air, Ceiling Fan
Appliances
- Included: Dishwasher, Disposal, Microwave, Oven, Stove, WD Hookup
- Laundry: Hookups, In Hall, Stackable W/D Connections, Washer Hookup
Features
- Breakfast Bar, Ceiling Fan(s), Eat-in Kitchen, Granite Counters, High Ceilings, Multi-level Floor Plan, Multiple Living Areas, Open Floorplan, Primary Bedroom on Main, Stackable W/D Connections, WD Hookup, Washer Hookup
- Flooring: Tile
Interior area
- Total interior livable area: 1,033 sqft
Property
Parking
- Total spaces: 2
- Parking features: Assigned, Covered, Garage
- Has garage: Yes
- Details: Contact manager
Features
- Stories: 2
- Exterior features: Contact manager
Details
- Parcel number: 727047
Construction
Type & style
- Home type: Condo
- Property subtype: Condo
Materials
- Roof: Metal
Condition
- Year built: 2006
Building
Management
- Pets allowed: Yes
Community & HOA
Location
- Region: Austin
Financial & listing details
- Lease term: Negotiable
Price history
| Date | Event | Price |
|---|---|---|
| 11/10/2025 | Listed for rent | $2,600$3/sqft |
Source: Unlock MLS #7442791 | ||
| 9/15/2025 | Listing removed | $2,600$3/sqft |
Source: Unlock MLS #9281731 | ||
| 8/22/2025 | Price change | $2,600-28.8%$3/sqft |
Source: Unlock MLS #9281731 | ||
| 8/13/2025 | Listed for rent | $3,650+83%$4/sqft |
Source: Unlock MLS #9281731 | ||
| 8/12/2025 | Listing removed | $449,900$436/sqft |
Source: | ||
