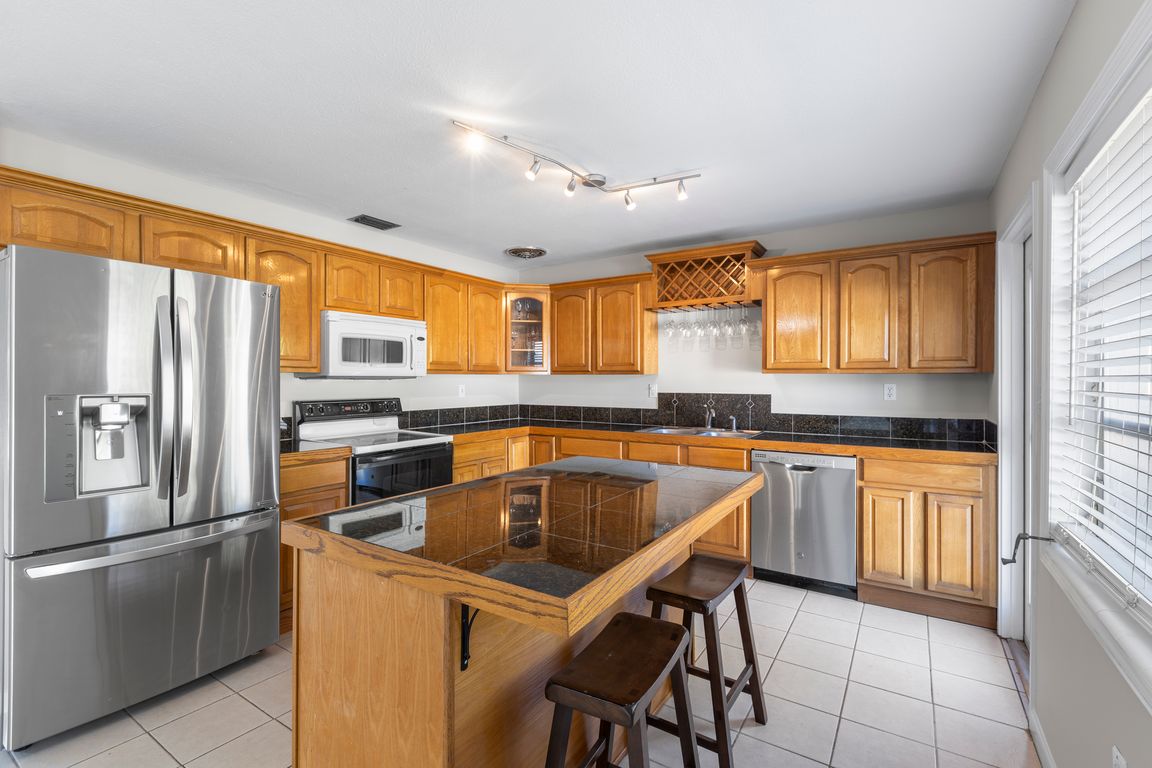
Pending
$325,000
3beds
1,268sqft
907 Eckles Dr, Tampa, FL 33612
3beds
1,268sqft
Single family residence
Built in 1955
8,100 sqft
Open parking
$256 price/sqft
What's special
Spacious yardCozy mud roomBright inviting layoutCorner lotClassic countertops
Under contract-accepting backup offers. Welcome to your 1950s charmer with personality! Sitting pretty on a spacious corner lot in Tampa’s beloved Forest Hills, this 3-bedroom, 1-bath, 1,268 sq ft home has all the character you’d expect from the era—plus the kind of quirks that make it unforgettable. Step ...
- 5 days |
- 1,777 |
- 96 |
Likely to sell faster than
Source: Stellar MLS,MLS#: TB8432563 Originating MLS: Orlando Regional
Originating MLS: Orlando Regional
Travel times
Living Room
Kitchen
Dining Room
Zillow last checked: 7 hours ago
Listing updated: October 06, 2025 at 04:31pm
Listing Provided by:
Keegan Siegfried 813-670-7226,
LPT REALTY, LLC 877-366-2213,
Lawrence Levine 813-385-1152,
LPT REALTY, LLC
Source: Stellar MLS,MLS#: TB8432563 Originating MLS: Orlando Regional
Originating MLS: Orlando Regional

Facts & features
Interior
Bedrooms & bathrooms
- Bedrooms: 3
- Bathrooms: 1
- Full bathrooms: 1
Primary bedroom
- Features: Ceiling Fan(s), Built-in Closet
- Level: First
- Area: 150 Square Feet
- Dimensions: 15x10
Dining room
- Level: First
- Dimensions: 9x12
Kitchen
- Features: Breakfast Bar
- Level: First
- Area: 144 Square Feet
- Dimensions: 12x12
Living room
- Level: First
- Area: 154 Square Feet
- Dimensions: 14x11
Heating
- Central
Cooling
- Central Air
Appliances
- Included: Dishwasher, Dryer, Range, Refrigerator, Tankless Water Heater, Washer
- Laundry: Laundry Room
Features
- Ceiling Fan(s), Eating Space In Kitchen, Solid Wood Cabinets, Stone Counters, Thermostat
- Flooring: Carpet, Ceramic Tile, Hardwood
- Doors: French Doors
- Has fireplace: Yes
- Fireplace features: Living Room, Wood Burning
Interior area
- Total structure area: 1,454
- Total interior livable area: 1,268 sqft
Video & virtual tour
Property
Parking
- Parking features: Driveway, On Street
- Has uncovered spaces: Yes
Features
- Levels: One
- Stories: 1
- Patio & porch: Patio, Porch
- Exterior features: Irrigation System, Sidewalk
Lot
- Size: 8,100 Square Feet
- Dimensions: 90 x 90
- Features: Corner Lot, City Lot, In County, Near Public Transit, Sidewalk
Details
- Parcel number: U112818104E0000000001.0
- Zoning: RSC-6
- Special conditions: None
Construction
Type & style
- Home type: SingleFamily
- Property subtype: Single Family Residence
Materials
- Block, Concrete
- Foundation: Block, Slab
- Roof: Shingle
Condition
- New construction: No
- Year built: 1955
Utilities & green energy
- Sewer: Public Sewer
- Water: Public
- Utilities for property: Cable Available, Cable Connected, Electricity Connected, Phone Available, Sewer Connected, Street Lights, Water Connected
Community & HOA
Community
- Subdivision: TAMPAS NORTH SIDE CNTRY CL
HOA
- Has HOA: No
- Pet fee: $0 monthly
Location
- Region: Tampa
Financial & listing details
- Price per square foot: $256/sqft
- Tax assessed value: $208,967
- Annual tax amount: $4,022
- Date on market: 10/2/2025
- Listing terms: Cash,Conventional,FHA,VA Loan
- Ownership: Fee Simple
- Total actual rent: 0
- Electric utility on property: Yes
- Road surface type: Paved