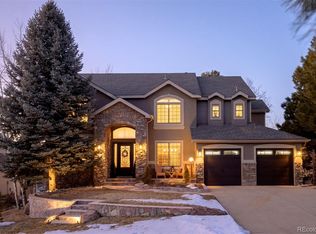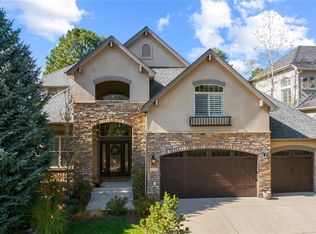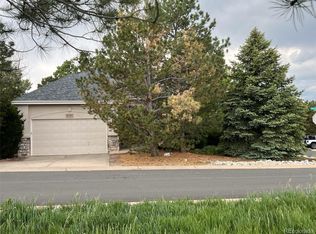Sold for $1,350,000 on 06/09/25
$1,350,000
907 Greenridge Lane, Castle Pines, CO 80108
5beds
5,199sqft
Single Family Residence
Built in 2000
9,583 Square Feet Lot
$1,333,100 Zestimate®
$260/sqft
$5,113 Estimated rent
Home value
$1,333,100
$1.27M - $1.40M
$5,113/mo
Zestimate® history
Loading...
Owner options
Explore your selling options
What's special
Welcome home to 907 Greenridge Lane in the highly sought-after Forest Park neighborhood. Tucked away on a quiet cul de sac with friendly neighbors, prepare to fall in love! The main floor office features built-in cabinets, making it ideal for work or study. Entertain to your heart's delight in the beautifully remodeled kitchen with quartz countertops, gas cooktop, double ovens, and bar area with built-in wine fridge. The kitchen is open to the cozy breakfast nook and large family room with vaulted ceilings, built-ins and fireplace. There's also a main floor laundry room conveniently located right off of the garage, a formal living area with second fireplace and a dining room perfect for entertaining. Upstairs you will find a spacious master suite with 5-pc bath and large walk-in closet and 3 secondary bedrooms for a total of 4 upstairs bedrooms. Two of the bedrooms share a Jack & Jill bath and the 4th bdrm has its own ensuite bath. Do not miss the BEAUTIFULLY UPDATED fully finished walk-out basement with guest suite & 3/4 bath with gorgeous shiplap accent wall and quartz vanity. Wet bar in basement with microwave and beverage fridge is open to the pool table area and family room - great for entertaining! There is an additional bonus room currently used as an exercise room but this room would also work as an extra office or play room. The lot is one of the best in Forest Park with a backyard big enough for the kids to play, backing to open space & mature pine trees all around. 3 car garage with plenty of storage! Too many upgrades to list including brand new carpet, hardwood floors, and plantation shutters. Forest Park is a neighborhood unique to S. Denver - nestled in the pine trees and The Ridge Golf Course, it boasts exclusive access to a clubhouse/swimming pool for residents to enjoy. Just min to A+ schools, running/biking paths, & only 15 minutes to DTC or downtown Castle Rock and 40 minutes to Denver. Do not miss the opportunity to call this property your own!
Zillow last checked: 8 hours ago
Listing updated: June 10, 2025 at 10:39am
Listed by:
Kristen Narlinger 720-371-2147 narlingerteam@madisonprops.com,
Madison & Company Properties
Bought with:
Don Bobeda, 1327895
Berkshire Hathaway HomeServices Rocky Mountain, REALTORS
Source: REcolorado,MLS#: 5729192
Facts & features
Interior
Bedrooms & bathrooms
- Bedrooms: 5
- Bathrooms: 5
- Full bathrooms: 3
- 3/4 bathrooms: 1
- 1/2 bathrooms: 1
- Main level bathrooms: 1
Primary bedroom
- Description: Large Primary Suite
- Level: Upper
- Area: 374.08 Square Feet
- Dimensions: 16.7 x 22.4
Bedroom
- Description: Bedroom #2
- Level: Upper
- Area: 122.1 Square Feet
- Dimensions: 11 x 11.1
Bedroom
- Description: Bedroom #3
- Level: Upper
- Area: 120.99 Square Feet
- Dimensions: 10.9 x 11.1
Bedroom
- Description: Spacious Bedroom #4 With Ensuite Bath
- Level: Upper
- Area: 287.18 Square Feet
- Dimensions: 16.6 x 17.3
Bedroom
- Description: Perfect Guest Bedroom Suite With Ensuite Bath
- Level: Basement
- Area: 165.92 Square Feet
- Dimensions: 13.6 x 12.2
Primary bathroom
- Description: 5 Piece Bathroom With Tile Flooring And Large Walk-In Closet
- Level: Upper
- Area: 138.86 Square Feet
- Dimensions: 10.6 x 13.1
Bathroom
- Description: Beautifully Remodeled With Shiplap Accent Wall
- Level: Main
- Area: 31 Square Feet
- Dimensions: 6.2 x 5
Bathroom
- Description: Jack And Jill Bath
- Level: Upper
- Area: 39.22 Square Feet
- Dimensions: 7.4 x 5.3
Bathroom
- Description: Ensuite With Bedroom #4
- Level: Upper
- Area: 27.56 Square Feet
- Dimensions: 5.3 x 5.2
Bathroom
- Description: Beautifully Updated 3/4 Bath With Walk In Shower And Ship Lap Accent Wall
- Level: Basement
- Area: 92.5 Square Feet
- Dimensions: 7.4 x 12.5
Bonus room
- Description: Billiards Room - Pool Table Is Negotiable
- Level: Basement
- Area: 210 Square Feet
- Dimensions: 14 x 15
Dining room
- Description: Perfect For Entertaining
- Level: Main
- Area: 153.68 Square Feet
- Dimensions: 11.3 x 13.6
Exercise room
- Description: Would Also Make A Great Second Office Or Play Area
- Level: Basement
- Area: 123.84 Square Feet
- Dimensions: 9.6 x 12.9
Family room
- Description: Vaulted Ceilings, Brand New Carpet, Fireplace, Open To Kitchen Area
- Level: Main
- Area: 332.31 Square Feet
- Dimensions: 15.9 x 20.9
Family room
- Description: Great For Movie Or Game Night! Shiplap Accent Wall And Built-In Cabinets
- Level: Basement
- Area: 168 Square Feet
- Dimensions: 12 x 14
Kitchen
- Description: Beautifully Remodeled! Quartz Countertops, Gas Cooktop, Double Ovens, Bar With Wine Refrigerator
- Level: Main
- Area: 176.67 Square Feet
- Dimensions: 15.1 x 11.7
Laundry
- Description: Enter From Garage For Convenience - Tons Of Cabinets And Storage
- Level: Main
- Area: 119.89 Square Feet
- Dimensions: 9.9 x 12.11
Living room
- Description: Great For Entertaining With Cozy Fireplace
- Level: Upper
- Area: 332.31 Square Feet
- Dimensions: 15.9 x 20.9
Office
- Description: White Custom Built-In Cabinets For Ultimate Efficiency
- Level: Main
- Area: 193.17 Square Feet
- Dimensions: 14.1 x 13.7
Heating
- Forced Air, Natural Gas
Cooling
- Central Air
Appliances
- Included: Bar Fridge, Cooktop, Dishwasher, Disposal, Double Oven, Dryer, Microwave, Refrigerator, Washer, Wine Cooler
Features
- Built-in Features, Ceiling Fan(s), Entrance Foyer, Five Piece Bath, Jack & Jill Bathroom, Kitchen Island, Open Floorplan, Pantry, Primary Suite, Quartz Counters, Smoke Free, Sound System, Vaulted Ceiling(s), Walk-In Closet(s), Wet Bar
- Flooring: Carpet, Tile
- Basement: Finished,Full,Walk-Out Access
- Number of fireplaces: 2
- Fireplace features: Family Room, Living Room
Interior area
- Total structure area: 5,199
- Total interior livable area: 5,199 sqft
- Finished area above ground: 3,381
- Finished area below ground: 1,566
Property
Parking
- Total spaces: 3
- Parking features: Concrete
- Attached garage spaces: 3
Features
- Levels: Two
- Stories: 2
- Patio & porch: Deck, Patio
- Exterior features: Balcony, Private Yard
Lot
- Size: 9,583 sqft
- Features: Cul-De-Sac, Greenbelt, Landscaped, Many Trees, Open Space
Details
- Parcel number: R0402388
- Special conditions: Standard
Construction
Type & style
- Home type: SingleFamily
- Architectural style: Traditional
- Property subtype: Single Family Residence
Materials
- Frame, Rock, Stucco
- Foundation: Structural
- Roof: Composition
Condition
- Year built: 2000
Details
- Builder name: Ashcroft Homes
Utilities & green energy
- Sewer: Public Sewer
- Water: Public
- Utilities for property: Cable Available, Electricity Connected, Natural Gas Connected, Phone Available
Community & neighborhood
Security
- Security features: Video Doorbell
Location
- Region: Castle Pines
- Subdivision: Forest Park
HOA & financial
HOA
- Has HOA: Yes
- HOA fee: $354 quarterly
- Amenities included: Clubhouse, Pool
- Services included: Recycling, Snow Removal, Trash
- Association name: Forest Park
- Association phone: 303-750-0994
Other
Other facts
- Listing terms: Cash,Conventional,FHA,VA Loan
- Ownership: Individual
Price history
| Date | Event | Price |
|---|---|---|
| 6/9/2025 | Sold | $1,350,000$260/sqft |
Source: | ||
| 5/4/2025 | Pending sale | $1,350,000$260/sqft |
Source: | ||
| 5/2/2025 | Listed for sale | $1,350,000+121.9%$260/sqft |
Source: | ||
| 4/15/2013 | Sold | $608,500+1.4%$117/sqft |
Source: Public Record | ||
| 3/31/2004 | Sold | $599,900+9.9%$115/sqft |
Source: Public Record | ||
Public tax history
| Year | Property taxes | Tax assessment |
|---|---|---|
| 2024 | $7,892 +53.6% | $83,010 -1% |
| 2023 | $5,138 -3.8% | $83,810 +56.5% |
| 2022 | $5,341 | $53,550 -2.8% |
Find assessor info on the county website
Neighborhood: 80108
Nearby schools
GreatSchools rating
- 8/10Timber Trail Elementary SchoolGrades: PK-5Distance: 0.5 mi
- 8/10Rocky Heights Middle SchoolGrades: 6-8Distance: 3.5 mi
- 9/10Rock Canyon High SchoolGrades: 9-12Distance: 3.8 mi
Schools provided by the listing agent
- Elementary: Timber Trail
- Middle: Rocky Heights
- High: Rock Canyon
- District: Douglas RE-1
Source: REcolorado. This data may not be complete. We recommend contacting the local school district to confirm school assignments for this home.
Get a cash offer in 3 minutes
Find out how much your home could sell for in as little as 3 minutes with a no-obligation cash offer.
Estimated market value
$1,333,100
Get a cash offer in 3 minutes
Find out how much your home could sell for in as little as 3 minutes with a no-obligation cash offer.
Estimated market value
$1,333,100


