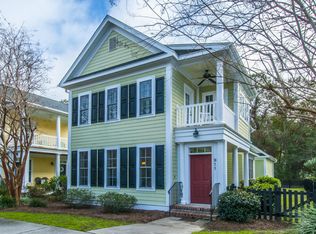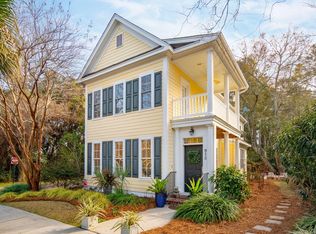Closed
$740,000
907 High Nest Ln, Charleston, SC 29412
4beds
2,433sqft
Single Family Residence
Built in 2006
4,356 Square Feet Lot
$740,600 Zestimate®
$304/sqft
$4,192 Estimated rent
Home value
$740,600
$704,000 - $778,000
$4,192/mo
Zestimate® history
Loading...
Owner options
Explore your selling options
What's special
Preferred Lender Bonus: Ask how you can receive up to $1,000 toward closing costs or a rate buy down when financing with our preferred lender, making this home even more attainable! Tucked away on a quiet street in the desirable Eaglewood Retreat, this 4 bed, 3.5 bath Charleston-style home blends Lowcountry charm with modern comfort, just minutes from Downtown Charleston and Folly Beach.Inside, enjoy 9' ceilings, beautiful natural light, and an open floor plan perfect for entertaining. The cozy gas fireplace anchors the living space, which flows into the dining room and kitchen featuring stainless appliances, a large breakfast nook, and an oversized walk-in pantry with custom shelving.Upstairs, the private primary suite offers an en suite bath, walk-in closet, and access to a covered porch, a perfect place to unwind. An additional 2 bedrooms and a full bath complete the upstairs space. Additional highlights include a bonus/FROG space (complete with a full bath and walk in closet), in-lawn irrigation (paid for by the HOA), a 2-car garage, and many upgrades including: NEW furnace and heat pump in December 2024, NEW tankless Rinnai hot water heater in 2023, NEW Bosch dishwasher installed in 2024, NEW Pergo laminate flooring throughout the whole lower level and carpet with luxury padding throughout the entire upstairs in 2024. Plantation shutters are installed on all windows throughout the house. Eaglewood Retreat residents enjoy this warm and inviting neighborhood located down a long and picturesque entry road, shaded by mature trees ensuring privacy, with ponds and a gazebo. Rare for James Island, amenities include a welcoming community clubhouse featuring an outdoor fireplace, fully equipped indoor kitchen and best of all a refreshing pool ideal for hot summers, gatherings and events. The setting creates the perfect balance of relaxation and recreation. And with only one road in and out, residents never have to worry about becoming a pass-through neighborhood. Secluded, yet in a prime location, this house is just 10 minutes to downtown/ MUSC and Folly Beach, and with easy access to Mount Pleasant and West Ashley. Zoned to top-rated James Island schools, this home offers both lifestyle and location. Convenience is at your doorstep with nearby shopping centers, grocery stores, and The Edison restaurant, a local favorite, is within walking distance. Don't miss the opportunity to view this beautiful, turn-key home that combines comfort, community, and convenience, and make it yours today.
Zillow last checked: 8 hours ago
Listing updated: October 06, 2025 at 07:34am
Listed by:
Compass Carolinas, LLC
Bought with:
Maven Realty
Source: CTMLS,MLS#: 25016308
Facts & features
Interior
Bedrooms & bathrooms
- Bedrooms: 4
- Bathrooms: 4
- Full bathrooms: 3
- 1/2 bathrooms: 1
Heating
- Central, Electric, Heat Pump, Natural Gas
Cooling
- Central Air
Features
- Ceiling - Smooth, High Ceilings, Walk-In Closet(s), Ceiling Fan(s), Eat-in Kitchen, Frog Attached, Pantry
- Flooring: Carpet, Ceramic Tile, Laminate
- Windows: Window Treatments
- Number of fireplaces: 1
- Fireplace features: Gas Log, Living Room, One
Interior area
- Total structure area: 2,433
- Total interior livable area: 2,433 sqft
Property
Parking
- Total spaces: 2
- Parking features: Garage, Attached
- Attached garage spaces: 2
Features
- Levels: Two
- Stories: 2
- Entry location: Ground Level
- Patio & porch: Patio
- Exterior features: Lawn Irrigation
Lot
- Size: 4,356 sqft
- Features: 0 - .5 Acre
Details
- Parcel number: 4280000266
Construction
Type & style
- Home type: SingleFamily
- Architectural style: Charleston Single
- Property subtype: Single Family Residence
Materials
- Cement Siding
- Foundation: Slab
- Roof: Architectural
Condition
- New construction: No
- Year built: 2006
Utilities & green energy
- Sewer: Public Sewer
- Water: Public
- Utilities for property: Charleston Water Service, Dominion Energy
Community & neighborhood
Community
- Community features: Clubhouse, Lawn Maint Incl, Pool
Location
- Region: Charleston
- Subdivision: Eaglewood Retreat
Other
Other facts
- Listing terms: Cash,Conventional,FHA,VA Loan
Price history
| Date | Event | Price |
|---|---|---|
| 10/3/2025 | Sold | $740,000-1.3%$304/sqft |
Source: | ||
| 6/12/2025 | Listed for sale | $749,999-8%$308/sqft |
Source: | ||
| 4/17/2025 | Listing removed | $815,000$335/sqft |
Source: | ||
| 4/9/2025 | Listed for sale | $815,000-4%$335/sqft |
Source: | ||
| 4/6/2025 | Listing removed | $849,000$349/sqft |
Source: | ||
Public tax history
| Year | Property taxes | Tax assessment |
|---|---|---|
| 2024 | $2,347 +3.7% | $17,800 |
| 2023 | $2,262 +3.6% | $17,800 |
| 2022 | $2,184 -4.7% | $17,800 |
Find assessor info on the county website
Neighborhood: 29412
Nearby schools
GreatSchools rating
- 5/10Stiles Point Elementary SchoolGrades: PK-5Distance: 1 mi
- 8/10Camp Road MiddleGrades: 6-8Distance: 2.7 mi
- 9/10James Island Charter High SchoolGrades: 9-12Distance: 0.6 mi
Schools provided by the listing agent
- Elementary: Stiles Point
- Middle: Camp Road
- High: James Island Charter
Source: CTMLS. This data may not be complete. We recommend contacting the local school district to confirm school assignments for this home.
Get a cash offer in 3 minutes
Find out how much your home could sell for in as little as 3 minutes with a no-obligation cash offer.
Estimated market value
$740,600
Get a cash offer in 3 minutes
Find out how much your home could sell for in as little as 3 minutes with a no-obligation cash offer.
Estimated market value
$740,600

