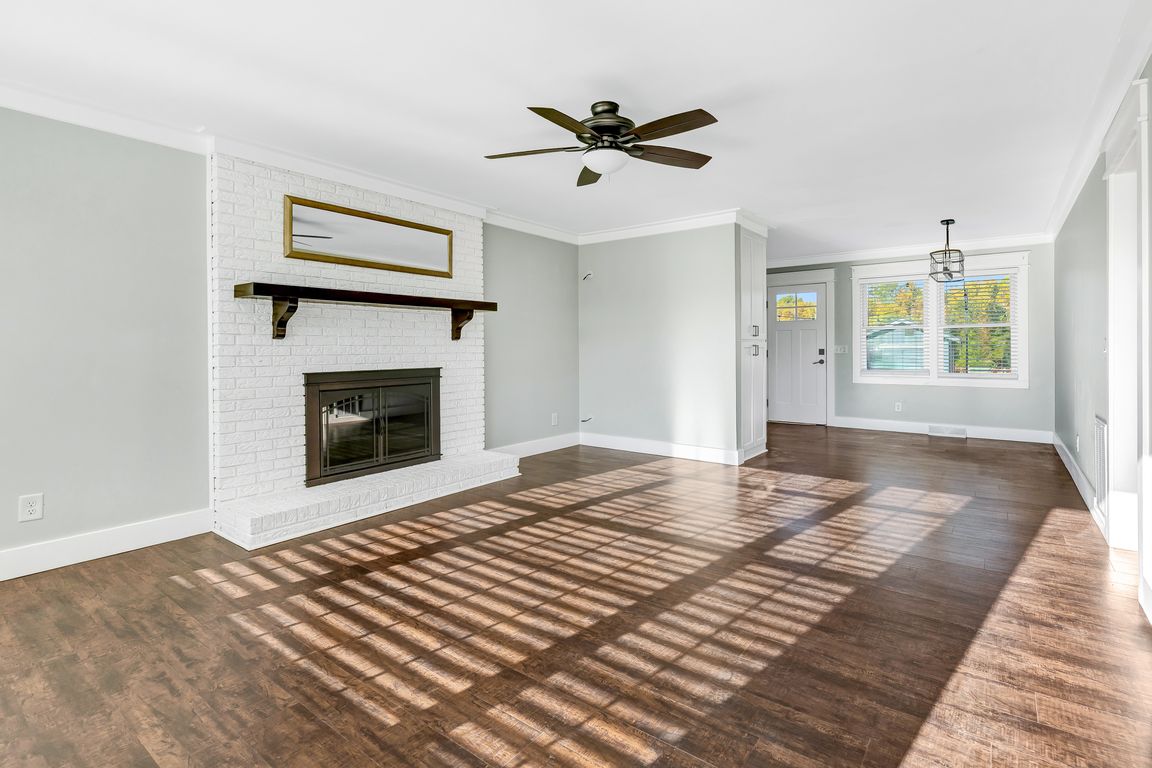
Contingent
$379,000
3beds
1,336sqft
907 Highway 14, Simpsonville, SC 29681
3beds
1,336sqft
Single family residence, residential
0.59 Acres
2 Attached garage spaces
$284 price/sqft
What's special
Wood-burning fireplaceEnclosed garageNew roofStylish finishesDesigner fixturesTimeless tile workSleek cabinetry
Beautifully renovated in 2021 with new roof, windows, floors, duct work, kitchen, baths, open floor plan, enclosed garage, paint, fixtures, and more (list available upon request). Originally updated for a family member, every detail reflects quality and craftsmanship. Bright, open living spaces showcase stylish finishes throughout. The kitchen shines with sleek ...
- 7 days |
- 1,214 |
- 58 |
Source: Greater Greenville AOR,MLS#: 1572861
Travel times
Living Room
Kitchen
Primary Bedroom
Zillow last checked: 7 hours ago
Listing updated: October 27, 2025 at 03:20pm
Listed by:
Tawana Hamby 864-325-4959,
BHHS C Dan Joyner - Midtown
Source: Greater Greenville AOR,MLS#: 1572861
Facts & features
Interior
Bedrooms & bathrooms
- Bedrooms: 3
- Bathrooms: 2
- Full bathrooms: 2
- Main level bathrooms: 3
- Main level bedrooms: 3
Rooms
- Room types: Laundry
Primary bedroom
- Area: 192
- Dimensions: 16 x 12
Bedroom 2
- Area: 121
- Dimensions: 11 x 11
Bedroom 3
- Area: 121
- Dimensions: 11 x 11
Primary bathroom
- Features: Full Bath, Shower-Separate, Multiple Closets
- Level: Main
Dining room
- Area: 80
- Dimensions: 10 x 8
Kitchen
- Area: 140
- Dimensions: 10 x 14
Living room
- Area: 238
- Dimensions: 14 x 17
Heating
- Electric, Heat Pump
Cooling
- Central Air
Appliances
- Included: Dishwasher, Disposal, Free-Standing Gas Range, Refrigerator, Microwave, Electric Water Heater
- Laundry: 1st Floor, Laundry Room
Features
- Ceiling Fan(s), Countertops-Solid Surface
- Flooring: Luxury Vinyl
- Windows: Tilt Out Windows, Insulated Windows
- Basement: None
- Attic: Pull Down Stairs
- Number of fireplaces: 1
- Fireplace features: Wood Burning, Masonry
Interior area
- Total interior livable area: 1,336 sqft
Video & virtual tour
Property
Parking
- Total spaces: 2
- Parking features: Attached, Paved, Concrete
- Attached garage spaces: 2
- Has uncovered spaces: Yes
Features
- Levels: One
- Stories: 1
- Patio & porch: Patio
Lot
- Size: 0.59 Acres
- Dimensions: 121 x 246 x 124 x 191
- Features: 1/2 - Acre
- Topography: Level
Details
- Parcel number: 0542020103105
Construction
Type & style
- Home type: SingleFamily
- Architectural style: Traditional
- Property subtype: Single Family Residence, Residential
Materials
- Brick Veneer, Vinyl Siding
- Foundation: Crawl Space/Slab
- Roof: Composition
Utilities & green energy
- Sewer: Septic Tank
- Water: Public
Community & HOA
Community
- Features: None
- Subdivision: None
HOA
- Has HOA: No
- Services included: None
Location
- Region: Simpsonville
Financial & listing details
- Price per square foot: $284/sqft
- Tax assessed value: $177,100
- Annual tax amount: $3,357
- Date on market: 10/22/2025