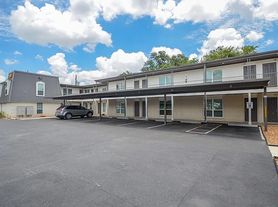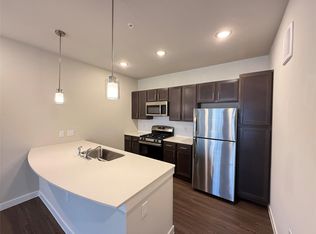AVAILABLE 1/3/26! Welcome to 907 Kern #B, modern construction in the Heights features 2 bedrooms/2 baths + refrigerator/washer/dryer. Security gate leads into a covered front porch. Once inside you are welcomed by polished concrete floors and 14 foot soaring ceilings. Striking kitchen offers granite counters, tile backsplash, stainless steel appliances and eat-in bar. Open floorplan is ideal for everyday living and entertaining. Primary bedroom with walk-in closet, private deck and spa-like bath which boasts double sinks, granite counter and walk-in shower. Secondary bedroom with nice natural light, ceiling fan and connected bath with shower/tub. Tankless water heater and energy efficient windows! Security system in place and landlord pays for monitoring. Off street parking. Close to Heights area restaurants, shops, Farmers Market, parks and convenient location to downtown. MAKE YOUR APPOINTMENT TODAY! Pets case by case basis. No smokers. All info per Landlord.
Copyright notice - Data provided by HAR.com 2022 - All information provided should be independently verified.
Apartment for rent
$2,300/mo
907 Kern St #B, Houston, TX 77009
2beds
1,133sqft
Price may not include required fees and charges.
Multifamily
Available now
Electric, ceiling fan
Electric dryer hookup laundry
Natural gas
What's special
Private deckOpen floorplanStainless steel appliancesGranite countersEat-in barTile backsplashSecurity gate
- 21 hours |
- -- |
- -- |
Travel times
Looking to buy when your lease ends?
Consider a first-time homebuyer savings account designed to grow your down payment with up to a 6% match & a competitive APY.
Facts & features
Interior
Bedrooms & bathrooms
- Bedrooms: 2
- Bathrooms: 2
- Full bathrooms: 2
Heating
- Natural Gas
Cooling
- Electric, Ceiling Fan
Appliances
- Included: Dishwasher, Disposal, Dryer, Microwave, Oven, Range, Refrigerator, Washer
- Laundry: Electric Dryer Hookup, Gas Dryer Hookup, In Unit, Washer Hookup
Features
- All Bedrooms Down, Ceiling Fan(s), En-Suite Bath, High Ceilings, Primary Bed - 1st Floor, Walk In Closet
Interior area
- Total interior livable area: 1,133 sqft
Property
Parking
- Details: Contact manager
Features
- Stories: 1
- Exterior features: 0 Up To 1/4 Acre, 1 Living Area, All Bedrooms Down, Architecture Style: Contemporary/Modern, Electric Dryer Hookup, En-Suite Bath, Full Size, Gas Dryer Hookup, Heating: Gas, High Ceilings, Insulated Doors, Insulated/Low-E windows, Living Area - 1st Floor, Lot Features: Subdivided, 0 Up To 1/4 Acre, Patio/Deck, Primary Bed - 1st Floor, Subdivided, Utility Room, Walk In Closet, Washer Hookup, Water Heater
Construction
Type & style
- Home type: MultiFamily
- Property subtype: MultiFamily
Condition
- Year built: 2021
Community & HOA
Location
- Region: Houston
Financial & listing details
- Lease term: Long Term,12 Months
Price history
| Date | Event | Price |
|---|---|---|
| 11/19/2025 | Listed for rent | $2,300+2.2%$2/sqft |
Source: | ||
| 10/1/2024 | Listing removed | $2,250$2/sqft |
Source: | ||
| 9/10/2024 | Price change | $2,250-6.3%$2/sqft |
Source: | ||
| 8/14/2024 | Price change | $2,400-4%$2/sqft |
Source: | ||
| 8/1/2024 | Listed for rent | $2,500$2/sqft |
Source: | ||

