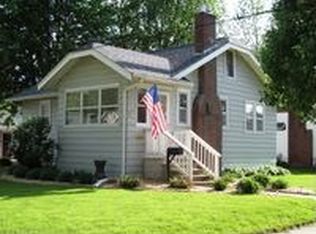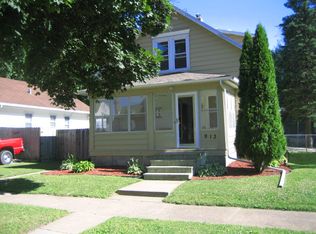This Charming Bungalow Is The Adorable Home You've Been Waiting For. The Galley Kitchen Is Bright And Airy Offering A Plethora Of Cabinets And A Peaceful Breakfast Nook For That First Cup Of Coffee. Formal Dining Just Off The Kitchen And A Gas Fireplace With Built In Cabinets Are The Focal Point Of The Amazingly Comfortable And Homey Living Room. A Bonus Front Porch Is More Of A Delightful Sun Room For The Afternoons You Want To Read A Chapter Or Two And Escape The Reality Of The World. Two Generously Sized Bedrooms On The Main Level Along With A Bathroom. The Staircase To The Attic Leads You To A Wealth Of Space For Storage Or Easily Convert To More Living Space, The Choice Is Yours! The Basement Is Lined With Dricore® Flooring. Dricore® Subfloor Raises Finished Floors Off The Concrete, To Not Only Help Protect Against Moisture, But To Also Help Insulate And Cushion Against The Cold, Hard Concrete. A Family Room, Full Bath, Laundry And More Storage Make For The Perfect Hideout For The Craft, Sewing Or Sports Enthusiasts. The Outside Offers A Fenced In Back Yard With Privacy Fence A Large Two Stall Heated Garage With Alley Access. Call Today, This Beautifully Maintained Home Will Not Disappoint!
This property is off market, which means it's not currently listed for sale or rent on Zillow. This may be different from what's available on other websites or public sources.


