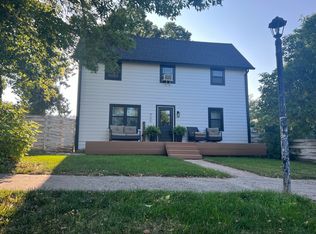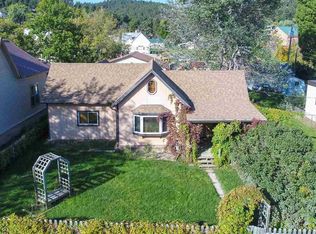Sold for $236,900 on 08/29/25
$236,900
907 Laurel St, Whitewood, SD 57793
3beds
2,102sqft
Site Built
Built in 1940
6,969.6 Square Feet Lot
$236,800 Zestimate®
$113/sqft
$1,807 Estimated rent
Home value
$236,800
Estimated sales range
Not available
$1,807/mo
Zestimate® history
Loading...
Owner options
Explore your selling options
What's special
Calling DIY dreamers or first time home buyers- bring your ideas to this affordable ranch style home in Whitewood, SD! With a completely unfished basement and a remodelled upstairs- the potentional is endless. Siding, windows, gutters and roof were all completed in 2023. As you step inside this charming property you are greeted by a completely closed off mud room area, perfect for pups with muddy feet. The living room area offers a large, functioning space for family time or weekend relaxing. With an oversized open concept kitchen overlooking the living room- entertaining is a breeze. This home also features new appliances, new flooring, an almost completly remodelled bathroom and 3 bedrooms on the main level. The master bedroom boasts a large walk in closet and a seperated room with included plumbing to add an en suite. Downstairs offers 1 finsihed office/bedroom (NTC) area and laundry room with plumbing to be made into a 3rd bathroom in the home. The 2 car garage will more than fit all of your mechanic dreams! Being 38 feet long it offers more than enough room for 2 cars and tools. You won't want to miss this one. Listed by Seth Niederwerder with Keller Williams Realty Black Hills (605) 490-1950
Zillow last checked: 8 hours ago
Listing updated: August 29, 2025 at 09:35am
Listed by:
Seth Niederwerder,
Keller Williams Realty Black Hills SP
Bought with:
Brandon Harvey
Great Peaks Realty
Source: Mount Rushmore Area AOR,MLS#: 85440
Facts & features
Interior
Bedrooms & bathrooms
- Bedrooms: 3
- Bathrooms: 1
- Full bathrooms: 1
Primary bedroom
- Description: Plumbed for en suite bath
- Level: Main
Bedroom 2
- Level: Main
Bedroom 3
- Level: Main
Kitchen
- Level: Main
Living room
- Level: Main
Heating
- Natural Gas
Cooling
- Window Evap.
Appliances
- Included: Dishwasher, Refrigerator, Gas Range Oven
- Laundry: In Basement
Features
- Mud Room
- Flooring: Carpet, Vinyl
- Basement: Full,Partially Finished
- Number of fireplaces: 1
- Fireplace features: None
Interior area
- Total structure area: 2,102
- Total interior livable area: 2,102 sqft
Property
Parking
- Total spaces: 2
- Parking features: Two Car, Attached
- Attached garage spaces: 2
Lot
- Size: 6,969 sqft
Details
- Parcel number: 291000280004000
Construction
Type & style
- Home type: SingleFamily
- Architectural style: Ranch
- Property subtype: Site Built
Materials
- Frame
- Roof: Composition
Condition
- Year built: 1940
Community & neighborhood
Security
- Security features: Smoke Detector(s)
Location
- Region: Whitewood
- Subdivision: Original Town
Other
Other facts
- Listing terms: Cash,New Loan
- Road surface type: Paved
Price history
| Date | Event | Price |
|---|---|---|
| 8/29/2025 | Sold | $236,900+5.3%$113/sqft |
Source: | ||
| 7/29/2025 | Contingent | $225,000$107/sqft |
Source: | ||
| 7/25/2025 | Listed for sale | $225,000+150%$107/sqft |
Source: | ||
| 1/28/2021 | Listing removed | -- |
Source: Owner | ||
| 9/27/2016 | Listing removed | $90,000$43/sqft |
Source: Owner | ||
Public tax history
| Year | Property taxes | Tax assessment |
|---|---|---|
| 2025 | $2,420 +15.7% | $178,380 +5.8% |
| 2024 | $2,091 +18.1% | $168,630 +51.4% |
| 2023 | $1,769 +12.5% | $111,350 +30.1% |
Find assessor info on the county website
Neighborhood: 57793
Nearby schools
GreatSchools rating
- 7/10Whitewood Elementary - 04Grades: PK-5Distance: 0.3 mi
- 5/10Williams Middle School - 02Grades: 5-8Distance: 7.1 mi
- 7/10Brown High School - 01Grades: 9-12Distance: 9.1 mi

Get pre-qualified for a loan
At Zillow Home Loans, we can pre-qualify you in as little as 5 minutes with no impact to your credit score.An equal housing lender. NMLS #10287.

