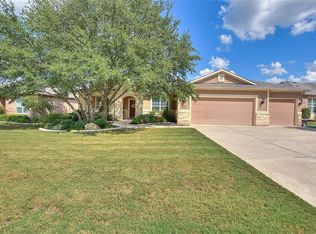Stone pavers and a trio of skylights form a fabulous Outdoor Living Room with grill at this upscale Sun City Texas Magnolia hugging a woodsy nature preserve minutes from Cowan Creek Center. A jumbo Three-Car Garage welcomes you, then once inside you will see the sparkle! Glass-front and additional cabinets treat the show-stopper Kitchen with stainless and granite, while a bevy of plantation shutters reveal the landscaped surroundings. Wood floors grace the Study, presently a Dining. Deluxe Utility!
This property is off market, which means it's not currently listed for sale or rent on Zillow. This may be different from what's available on other websites or public sources.
