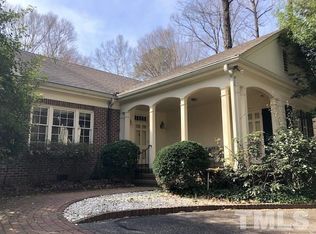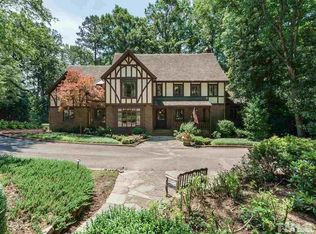Sold for $4,940,000
$4,940,000
907 Marlowe Rd, Raleigh, NC 27609
5beds
5,950sqft
Single Family Residence, Residential
Built in 2017
1.57 Acres Lot
$5,078,800 Zestimate®
$830/sqft
$7,908 Estimated rent
Home value
$5,078,800
$4.67M - $5.54M
$7,908/mo
Zestimate® history
Loading...
Owner options
Explore your selling options
What's special
This exceptional ITB home offers the perfect blend of comfort & elegance. The custom designed 1.5 acre lot allows the homeowner to enjoy varied blooms & foliage throughout the year. Inside you'll find high-end finishes & premium materials. The open floor plan creates a sense of flow & connectivity between the varied living spaces, all while large windows flood the home with light. A dramatic 2-story great room w/ stone fireplace & beamed ceiling is breathtaking! Large glass doors open to the private veranda that is replete w/ fireplace, grilling station, retractable screens, infrared heating & dining that overlook the magnificent pool & spa. The accompanying detached cabana features dressing room, full bath & sauna. First floor features: state of the art media room, home office w/ built-in credenza & fireplace, & a guest suite with walk-in shower. The captivating wine room has artisan ironwork doors that add unique sophistication to the dining room. The primary bedroom's barrel ceiling & picture window create a Zen retreat. This impressive home will surely steal your heart!
Zillow last checked: 8 hours ago
Listing updated: October 27, 2025 at 11:31pm
Listed by:
Judy Thanhauser 919-244-5572,
Pinnacle Group Realty
Bought with:
Frank Gombatz, 165324
Long & Foster Real Estate INC/Brier Creek
Source: Doorify MLS,MLS#: 2524886
Facts & features
Interior
Bedrooms & bathrooms
- Bedrooms: 5
- Bathrooms: 7
- Full bathrooms: 6
- 1/2 bathrooms: 1
Heating
- Electric, Floor Furnace, Heat Pump, Natural Gas
Cooling
- Central Air, Electric
Appliances
- Included: Dishwasher, Dryer, Gas Cooktop, Humidifier, Indoor Grill, Microwave, Plumbed For Ice Maker, Range Hood, Refrigerator, Tankless Water Heater, Oven, Warming Drawer, Washer
- Laundry: Laundry Room, Main Level
Features
- Bathtub/Shower Combination, Cathedral Ceiling(s), Ceiling Fan(s), Central Vacuum, Double Vanity, Eat-in Kitchen, Entrance Foyer, Granite Counters, High Speed Internet, Pantry, Master Downstairs, Sauna, Separate Shower, Smooth Ceilings, Storage, Tray Ceiling(s), Vaulted Ceiling(s), Walk-In Closet(s), Walk-In Shower, Water Closet, Wet Bar, Wired for Sound
- Flooring: Carpet, Hardwood, Tile
- Basement: Crawl Space
- Number of fireplaces: 3
- Fireplace features: Den, Family Room, Gas Log
Interior area
- Total structure area: 5,950
- Total interior livable area: 5,950 sqft
- Finished area above ground: 5,950
- Finished area below ground: 0
Property
Parking
- Total spaces: 3
- Parking features: Circular Driveway, Garage, Garage Door Opener
- Garage spaces: 3
Accessibility
- Accessibility features: Accessible Washer/Dryer
Features
- Levels: Two
- Stories: 2
- Patio & porch: Covered, Patio, Porch, Screened
- Exterior features: Fenced Yard, Gas Grill, Lighting, Rain Gutters, Smart Camera(s)/Recording
- Pool features: Heated, In Ground, Salt Water
- Has view: Yes
Lot
- Size: 1.57 Acres
- Features: Hardwood Trees, Landscaped
Details
- Parcel number: 1705364727
Construction
Type & style
- Home type: SingleFamily
- Architectural style: Traditional, Transitional
- Property subtype: Single Family Residence, Residential
Materials
- Stone, Stucco
Condition
- New construction: No
- Year built: 2017
Utilities & green energy
- Sewer: Public Sewer
- Water: Public
- Utilities for property: Cable Available
Community & neighborhood
Location
- Region: Raleigh
- Subdivision: Williamsborough
HOA & financial
HOA
- Has HOA: No
Price history
| Date | Event | Price |
|---|---|---|
| 11/3/2023 | Sold | $4,940,000+4%$830/sqft |
Source: | ||
| 9/19/2023 | Pending sale | $4,750,000$798/sqft |
Source: | ||
| 8/8/2023 | Contingent | $4,750,000$798/sqft |
Source: | ||
| 8/3/2023 | Listed for sale | $4,750,000+341.9%$798/sqft |
Source: | ||
| 6/15/2016 | Sold | $1,075,000-17%$181/sqft |
Source: Public Record Report a problem | ||
Public tax history
| Year | Property taxes | Tax assessment |
|---|---|---|
| 2025 | $40,337 +0.4% | $4,518,025 -2.3% |
| 2024 | $40,171 +27.5% | $4,623,025 +60.1% |
| 2023 | $31,502 +7.6% | $2,888,265 |
Find assessor info on the county website
Neighborhood: Six Forks
Nearby schools
GreatSchools rating
- 7/10Root Elementary SchoolGrades: PK-5Distance: 0.2 mi
- 6/10Oberlin Middle SchoolGrades: 6-8Distance: 1 mi
- 7/10Needham Broughton HighGrades: 9-12Distance: 2.7 mi
Schools provided by the listing agent
- Elementary: Wake - Root
- Middle: Wake - Oberlin
- High: Wake - Broughton
Source: Doorify MLS. This data may not be complete. We recommend contacting the local school district to confirm school assignments for this home.
Get a cash offer in 3 minutes
Find out how much your home could sell for in as little as 3 minutes with a no-obligation cash offer.
Estimated market value$5,078,800
Get a cash offer in 3 minutes
Find out how much your home could sell for in as little as 3 minutes with a no-obligation cash offer.
Estimated market value
$5,078,800

