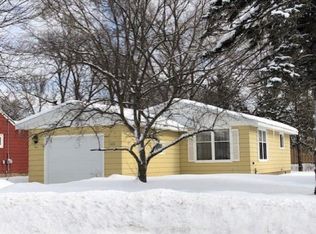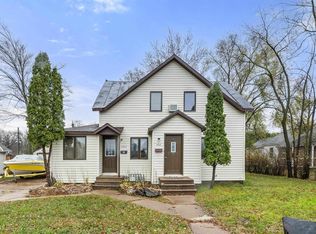Closed
$230,000
907 MINNESOTA AVENUE, Stevens Point, WI 54481
3beds
1,396sqft
Single Family Residence
Built in 1940
8,276.4 Square Feet Lot
$263,900 Zestimate®
$165/sqft
$1,440 Estimated rent
Home value
$263,900
$251,000 - $277,000
$1,440/mo
Zestimate® history
Loading...
Owner options
Explore your selling options
What's special
Welcome to this cute Cape Cod style home on the East side of Stevens Point! Walk in through the front door of this cozy home and you?ll find a living room with built-in shelving and original hardwood floors. Through there, you find yourself in the well-maintained kitchen that perfectly flows right into the dining room! Your master bedroom not only provides the convenience of being a main floor bedroom, but also features an immaculate master bathroom! Your partially finished basement is perfectly set up for easy storage on one side, while the finished side is set up for a home office, home theater, or game room! The opportunities are endless! On the impressively sized back patio you?ll find a fully fenced-in backyard, suitable for entertaining your family, friends, and four-legged friends! Solar panels on the garage will stay with the home to help reduce your electrical bill! Schedule your private showing today!
Zillow last checked: 8 hours ago
Listing updated: January 26, 2024 at 12:54am
Listed by:
TEAM KITOWSKI Cell:715-598-6367,
KPR BROKERS, LLC
Bought with:
Team Kitowski
Source: WIREX MLS,MLS#: 22235257 Originating MLS: Central WI Board of REALTORS
Originating MLS: Central WI Board of REALTORS
Facts & features
Interior
Bedrooms & bathrooms
- Bedrooms: 3
- Bathrooms: 2
- Full bathrooms: 2
- Main level bedrooms: 1
Primary bedroom
- Level: Main
- Area: 121
- Dimensions: 11 x 11
Bedroom 2
- Level: Upper
- Area: 132
- Dimensions: 11 x 12
Bedroom 3
- Level: Upper
- Area: 108
- Dimensions: 9 x 12
Bathroom
- Features: Master Bedroom Bath
Dining room
- Level: Main
- Area: 112
- Dimensions: 8 x 14
Family room
- Level: Lower
- Area: 160
- Dimensions: 16 x 10
Kitchen
- Level: Main
- Area: 126
- Dimensions: 14 x 9
Living room
- Level: Main
- Area: 165
- Dimensions: 15 x 11
Heating
- Natural Gas, Forced Air
Cooling
- Central Air
Appliances
- Included: Refrigerator, Range/Oven, Dishwasher, Microwave, Washer, Dryer, Freezer
Features
- Flooring: Carpet, Wood
- Basement: Crawl Space,Partially Finished,Full
Interior area
- Total structure area: 1,396
- Total interior livable area: 1,396 sqft
- Finished area above ground: 1,246
- Finished area below ground: 150
Property
Parking
- Total spaces: 2
- Parking features: 2 Car, Detached
- Garage spaces: 2
Features
- Levels: One and One Half
- Stories: 1
- Patio & porch: Deck, Patio
- Fencing: Fenced Yard
Lot
- Size: 8,276 sqft
Details
- Parcel number: 2408.33.1004.03
- Zoning: Residential
- Special conditions: Arms Length
Construction
Type & style
- Home type: SingleFamily
- Property subtype: Single Family Residence
Materials
- Vinyl Siding, Aluminum Siding
- Roof: Shingle
Condition
- 21+ Years
- New construction: No
- Year built: 1940
Utilities & green energy
- Sewer: Public Sewer
- Water: Public
Community & neighborhood
Location
- Region: Stevens Point
- Municipality: Stevens Point
Other
Other facts
- Listing terms: Arms Length Sale
Price history
| Date | Event | Price |
|---|---|---|
| 1/25/2024 | Sold | $230,000-2.1%$165/sqft |
Source: | ||
| 12/24/2023 | Contingent | $234,900$168/sqft |
Source: | ||
| 12/5/2023 | Price change | $234,900-2.1%$168/sqft |
Source: | ||
| 11/16/2023 | Listed for sale | $239,900+50%$172/sqft |
Source: | ||
| 3/24/2021 | Listing removed | -- |
Source: Owner | ||
Public tax history
| Year | Property taxes | Tax assessment |
|---|---|---|
| 2024 | -- | $193,800 |
| 2023 | -- | $193,800 +56.7% |
| 2022 | -- | $123,700 |
Find assessor info on the county website
Neighborhood: 54481
Nearby schools
GreatSchools rating
- 6/10Washington Elementary SchoolGrades: K-6Distance: 0.4 mi
- 5/10P J Jacobs Junior High SchoolGrades: 7-9Distance: 0.3 mi
- 4/10Stevens Point Area Senior High SchoolGrades: 10-12Distance: 1.4 mi

Get pre-qualified for a loan
At Zillow Home Loans, we can pre-qualify you in as little as 5 minutes with no impact to your credit score.An equal housing lender. NMLS #10287.

