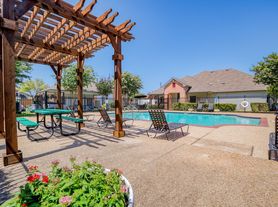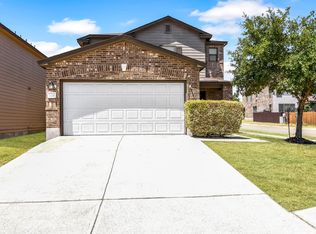Spacious 3 bedroom, 2 bath home with 1,808 sq. ft. of living space. This property features an open floor plan with high ceilings, tile flooring in main areas, and carpeted bedrooms. The kitchen is equipped with granite countertops, stainless steel appliances, an island with bar seating, and ample cabinet storage. The master suite includes a large walk-in closet, dual sinks, soaking tub, and a separate walk-in shower. Additional highlights include a dedicated laundry room, modern light fixtures, and multiple storage options throughout. Exterior features a fenced backyard and attached garage. Leases are required to participate in a Resident Benefit Program at a monthly cost of $30.00. Renter's Insurance is required. *Fees for Resident Benefit are not included in the rent amount shown.* Availability dates are estimates and subject to change without notice. Rental prices may change without notice unless applicants have signed a lease agreement. Photos shown may be prior to our current resident.
House for rent
$1,850/mo
907 Paseo Del Plata, Temple, TX 76502
3beds
1,808sqft
Price may not include required fees and charges.
Single family residence
Available now
Cats, dogs OK
-- A/C
-- Laundry
-- Parking
-- Heating
What's special
Modern light fixturesAttached garageOpen floor planHigh ceilingsStainless steel appliancesGranite countertopsCarpeted bedrooms
- 45 days |
- -- |
- -- |
Travel times
Looking to buy when your lease ends?
Get a special Zillow offer on an account designed to grow your down payment. Save faster with up to a 6% match & an industry leading APY.
Offer exclusive to Foyer+; Terms apply. Details on landing page.
Facts & features
Interior
Bedrooms & bathrooms
- Bedrooms: 3
- Bathrooms: 2
- Full bathrooms: 2
Appliances
- Included: Dishwasher, Refrigerator
Features
- Walk In Closet
Interior area
- Total interior livable area: 1,808 sqft
Property
Parking
- Details: Contact manager
Features
- Exterior features: Walk In Closet
- Fencing: Fenced Yard
Details
- Parcel number: 465353
Construction
Type & style
- Home type: SingleFamily
- Property subtype: Single Family Residence
Community & HOA
Location
- Region: Temple
Financial & listing details
- Lease term: Contact For Details
Price history
| Date | Event | Price |
|---|---|---|
| 9/9/2025 | Listed for rent | $1,850$1/sqft |
Source: Zillow Rentals | ||
| 5/19/2025 | Sold | -- |
Source: | ||
| 5/16/2025 | Pending sale | $279,000$154/sqft |
Source: | ||
| 4/28/2025 | Contingent | $279,000$154/sqft |
Source: | ||
| 4/17/2025 | Price change | $279,000-2.1%$154/sqft |
Source: | ||

