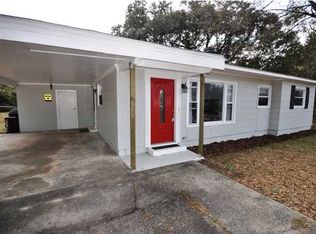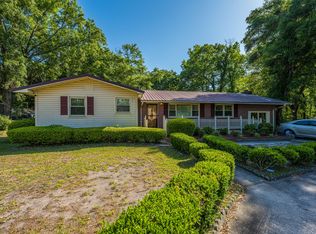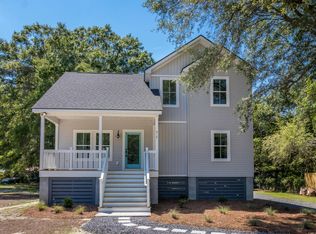Closed
$670,000
907 Pauline Ave, Charleston, SC 29412
4beds
1,916sqft
Single Family Residence
Built in 1955
0.52 Acres Lot
$669,600 Zestimate®
$350/sqft
$3,210 Estimated rent
Home value
$669,600
$636,000 - $703,000
$3,210/mo
Zestimate® history
Loading...
Owner options
Explore your selling options
What's special
List price is below recent appraisal. Discover this charming, remodeled home on an expansive .52-acre lot in the heart of James Island, SC. Recent upgrades offer convenience with a new roof, durable cement plank siding, and enhanced electrical service, this property is as practical as it is inviting. Step inside to an open, light-filled living space with gleaming hardwood floors and a flexible floor plan that adapts effortlessly to your lifestyle.At the heart of the home lies a chef's kitchen, where stunning granite countertops, a gas range, stainless-steel appliances including a beverage refrigerator and custom cabinetry create a space that's both functional and elegant. Unwind on the relaxing screened porch or retreat to the spa-like master suite, featuring an enormous walk-in closet with custom storage and a luxurious bath designed for serenity. Three additional guest bedrooms, tucked away for privacy, offer plentiful storage and share a beautifully updated hall bath. Outside, the property truly shines. A heated and cooled garage workshop, paired with several outbuildings, provides endless possibilities for hobbies, storage, or creative projects. Outdoor enthusiasts will appreciate the RV hookups, black water disposal, and a 16' gate for easy access to the expansive rear yard offering opportunity for gardening, recreation, or future expansion. Located just minutes from historic downtown Charleston and the sunny shores of Folly Beach, this exceptional home combines modern upgrades with timeless charm, offering a lifestyle of comfort, flexibility, and Lowcountry living at its finest.
Zillow last checked: 8 hours ago
Listing updated: August 02, 2025 at 12:28pm
Listed by:
Dunes Properties of Charleston Inc
Bought with:
Dunes Properties of Charleston Inc
Source: CTMLS,MLS#: 25014765
Facts & features
Interior
Bedrooms & bathrooms
- Bedrooms: 4
- Bathrooms: 2
- Full bathrooms: 2
Heating
- Central, Electric
Cooling
- Central Air
Appliances
- Laundry: Laundry Room
Features
- Ceiling - Smooth, Walk-In Closet(s), Ceiling Fan(s), Formal Living
- Flooring: Carpet, Ceramic Tile, Wood
- Windows: Window Treatments
- Has fireplace: No
Interior area
- Total structure area: 1,916
- Total interior livable area: 1,916 sqft
Property
Parking
- Total spaces: 1
- Parking features: Garage
- Garage spaces: 1
Features
- Levels: One
- Stories: 1
- Entry location: Ground Level
- Patio & porch: Front Porch, Screened
Lot
- Size: 0.52 Acres
- Features: .5 - 1 Acre
Details
- Additional structures: Workshop, Other
- Parcel number: 4250600070
- Special conditions: Flood Insurance
Construction
Type & style
- Home type: SingleFamily
- Property subtype: Single Family Residence
Materials
- Cement Siding
- Foundation: Slab
- Roof: Architectural
Condition
- New construction: No
- Year built: 1955
Utilities & green energy
- Sewer: Public Sewer
- Water: Public
- Utilities for property: Dominion Energy, James IS PSD
Community & neighborhood
Security
- Security features: Security System
Community
- Community features: Near Public Transport, Central TV Antenna, Trash
Location
- Region: Charleston
- Subdivision: Lee Jackson Place
Other
Other facts
- Listing terms: Cash,Conventional
Price history
| Date | Event | Price |
|---|---|---|
| 7/31/2025 | Sold | $670,000-3.6%$350/sqft |
Source: | ||
| 6/2/2025 | Listed for sale | $695,000-7.3%$363/sqft |
Source: | ||
| 5/12/2025 | Listing removed | $749,995$391/sqft |
Source: | ||
| 4/25/2025 | Price change | $749,995-3.2%$391/sqft |
Source: | ||
| 2/21/2025 | Listed for sale | $775,000+160.1%$404/sqft |
Source: | ||
Public tax history
| Year | Property taxes | Tax assessment |
|---|---|---|
| 2024 | $2,487 +5% | $13,920 |
| 2023 | $2,369 +4.5% | $13,920 |
| 2022 | $2,266 -2.7% | $13,920 |
Find assessor info on the county website
Neighborhood: 29412
Nearby schools
GreatSchools rating
- 8/10James Island Elementary SchoolGrades: PK-5Distance: 1.8 mi
- 8/10Camp Road MiddleGrades: 6-8Distance: 0.6 mi
- 9/10James Island Charter High SchoolGrades: 9-12Distance: 1.7 mi
Schools provided by the listing agent
- Elementary: James Island
- Middle: Camp Road
- High: James Island Charter
Source: CTMLS. This data may not be complete. We recommend contacting the local school district to confirm school assignments for this home.
Get a cash offer in 3 minutes
Find out how much your home could sell for in as little as 3 minutes with a no-obligation cash offer.
Estimated market value
$669,600
Get a cash offer in 3 minutes
Find out how much your home could sell for in as little as 3 minutes with a no-obligation cash offer.
Estimated market value
$669,600


