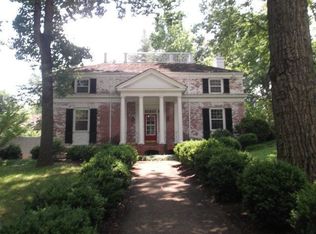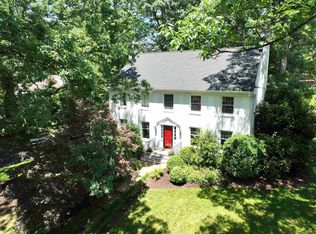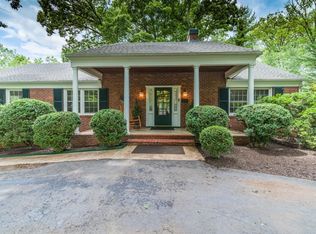Closed
$510,000
907 Ridgewood Rd, Harrisonburg, VA 22801
4beds
2,598sqft
Single Family Residence
Built in 1954
0.57 Acres Lot
$521,700 Zestimate®
$196/sqft
$2,440 Estimated rent
Home value
$521,700
Estimated sales range
Not available
$2,440/mo
Zestimate® history
Loading...
Owner options
Explore your selling options
What's special
Constructed on one of the neighborhood’s largest lots, this 1954 home has a rich history from the exterior bricks, fireplace, hardwood floors, and staircase all coming from a Civil war age home in Rockingham County. This brick 4 bedroom, 2 and half bath home has been well maintained, and updated thoughtfully. A large foyer opens up to a formal living room complete with a fireplace, library or main floor bedroom, half bath, formal dining and eat in kitchen adjacent to wonderful front porch to enjoy your coffee. Upstairs will lead you to the large primary bedroom suite with a fireplace, 3 additional bedrooms, additional full bath, plenty of closets and nooks for storage or hiding places! Storage is not an issue with large basement with exterior access, or above the double car garage outfitted with new carriage garage doors, is a 480SF room prime for additional storage or finish for additional living space or office! Enjoy either the lovely front porch off of the kitchen or the newly redone rear patio overlooking private backyard complete with brick serpentine walls and new landscaping. 907 Ridgewood is conveniently located atop of Forest Hills which is adjacent to JMU campus and Arboretum but protected by forestry.
Zillow last checked: 8 hours ago
Listing updated: February 08, 2025 at 12:29pm
Listed by:
Craig Anders 540-383-6054,
Cottonwood Commercial LLC
Bought with:
BEN HALTERMAN, 225193898
NEST REALTY GROUP STAUNTON
Source: CAAR,MLS#: 655074 Originating MLS: Harrisonburg-Rockingham Area Association of REALTORS
Originating MLS: Harrisonburg-Rockingham Area Association of REALTORS
Facts & features
Interior
Bedrooms & bathrooms
- Bedrooms: 4
- Bathrooms: 3
- Full bathrooms: 2
- 1/2 bathrooms: 1
Heating
- Heat Pump
Cooling
- Central Air, Heat Pump
Features
- Basement: Crawl Space,Exterior Entry,Full
Interior area
- Total structure area: 4,775
- Total interior livable area: 2,598 sqft
- Finished area above ground: 2,598
- Finished area below ground: 0
Property
Parking
- Total spaces: 2
- Parking features: Attached, Electricity, Garage Faces Front, Garage, Garage Door Opener
- Attached garage spaces: 2
Lot
- Size: 0.57 Acres
Details
- Parcel number: 086 A 1
- Zoning description: R-1 Single Family Residential
Construction
Type & style
- Home type: SingleFamily
- Property subtype: Single Family Residence
Materials
- Stick Built
- Foundation: Block, Brick/Mortar
Condition
- New construction: No
- Year built: 1954
Utilities & green energy
- Sewer: Public Sewer
- Water: Public
- Utilities for property: Cable Available, Fiber Optic Available
Community & neighborhood
Security
- Security features: Surveillance System
Location
- Region: Harrisonburg
- Subdivision: FOREST HILLS
Price history
| Date | Event | Price |
|---|---|---|
| 12/19/2024 | Sold | $510,000-3.8%$196/sqft |
Source: | ||
| 11/15/2024 | Pending sale | $529,900$204/sqft |
Source: HRAR #655074 Report a problem | ||
| 10/21/2024 | Price change | $529,900-1.9%$204/sqft |
Source: HRAR #655074 Report a problem | ||
| 9/27/2024 | Price change | $539,900-1.8%$208/sqft |
Source: HRAR #655074 Report a problem | ||
| 9/19/2024 | Listed for sale | $549,900$212/sqft |
Source: HRAR #655074 Report a problem | ||
Public tax history
| Year | Property taxes | Tax assessment |
|---|---|---|
| 2025 | -- | $505,900 +1.4% |
| 2024 | $5,041 +11.3% | $499,100 +5.8% |
| 2023 | $4,528 +19.1% | $471,700 +15.4% |
Find assessor info on the county website
Neighborhood: Forest Hills
Nearby schools
GreatSchools rating
- 2/10Stone Spring Elementary SchoolGrades: PK-5Distance: 0.9 mi
- 3/10Skyline Middle SchoolGrades: 6-8Distance: 2 mi
- 3/10Harrisonburg High SchoolGrades: 9-12Distance: 2.4 mi
Schools provided by the listing agent
- Elementary: Stone Spring
- Middle: Skyline
- High: Harrisonburg
Source: CAAR. This data may not be complete. We recommend contacting the local school district to confirm school assignments for this home.
Get pre-qualified for a loan
At Zillow Home Loans, we can pre-qualify you in as little as 5 minutes with no impact to your credit score.An equal housing lender. NMLS #10287.


