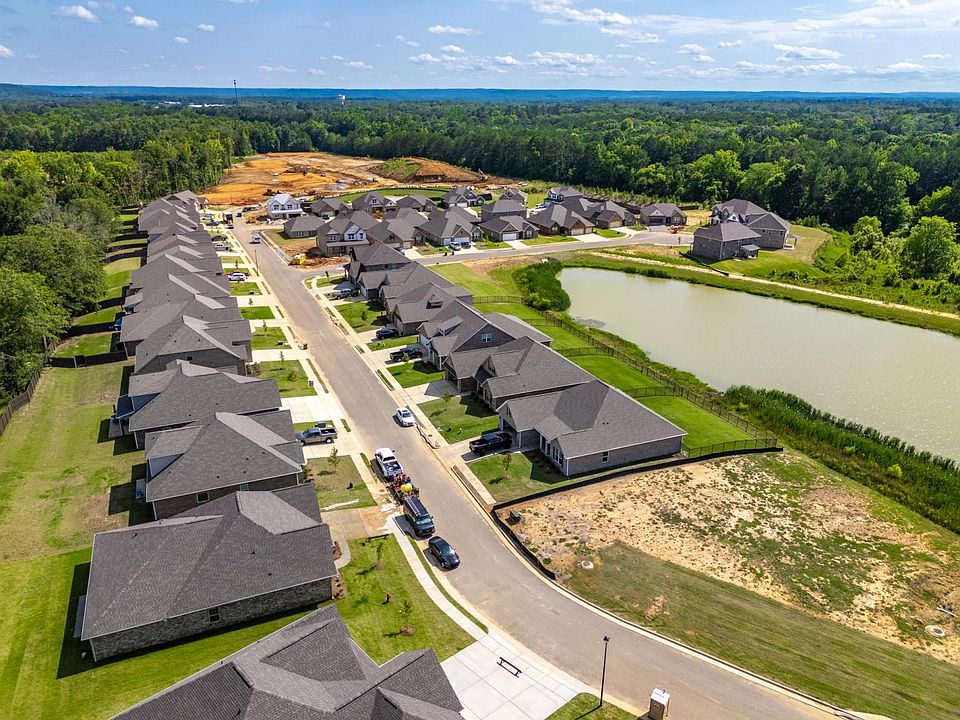Under Construction - New Construction in Hartselle! Affordable style meets comfort in this beautiful 3-bedroom, 2-bath home—perfect for homebuyers! Step inside the wide foyer and experience open-concept living with 9’ ceilings, ideal for entertaining or everyday comfort. The family room with tray ceiling flows into a modern kitchen featuring 42" cabinets, an island with pendant lights, tile backsplash, and stainless appliances. Unwind in the primary suite with a soaking tub and tile shower. Enjoy outdoor living on the spacious back patio and the peace of a quiet cul-de-sac with no through traffic. Quality new construction and a great value! Estimated completion March 2025. Photos may contain examples.
New construction
Special offer
$339,480
907 Ronnie Dr, Hartselle, AL 35640
3beds
1,912sqft
Single Family Residence
Built in 2025
8,276.4 Square Feet Lot
$338,100 Zestimate®
$178/sqft
$28/mo HOA
What's special
Modern kitchenQuiet cul-de-sacIsland with pendant lightsWide foyerSpacious back patioStainless appliancesTile backsplash
Call: (256) 798-3407
- 7 days |
- 193 |
- 7 |
Zillow last checked: 8 hours ago
Listing updated: November 01, 2025 at 01:46pm
Listed by:
SONYA GREEN 256-200-4548,
DAVIDSON HOMES LLC
Source: Strategic MLS Alliance,MLS#: 525634
Travel times
Schedule tour
Select your preferred tour type — either in-person or real-time video tour — then discuss available options with the builder representative you're connected with.
Facts & features
Interior
Bedrooms & bathrooms
- Bedrooms: 3
- Bathrooms: 2
- Full bathrooms: 2
- Main level bedrooms: 3
Basement
- Area: 0
Heating
- Electric
Cooling
- Ceiling Fan(s), Central Air, Electric
Appliances
- Included: Dishwasher, Disposal, Electric Range, Gas Water Heater, Microwave, Stainless Steel Appliance(s), Tankless Water Heater
- Laundry: Inside, Laundry Room, Main Level
Features
- Ceiling - Smooth, Ceiling Fan(s), Counters-Quartz, Entrance Foyer, Glamour Bath, Kitchen Island, Open Floorplan, Pantry, Primary Bedroom Main, Primary Shower & Tub, Tile Shower, Walk-In Closet(s)
- Flooring: Carpet, Tile, Vinyl
- Has basement: No
- Attic: Pull Down Stairs
- Has fireplace: No
Interior area
- Total structure area: 1,912
- Total interior livable area: 1,912 sqft
- Finished area above ground: 1,912
- Finished area below ground: 0
Property
Parking
- Total spaces: 2
- Parking features: Garage
- Garage spaces: 2
Features
- Levels: One
- Stories: 1
- Patio & porch: Rear Porch
- Exterior features: Rain Gutters
- Frontage length: 17x57
Lot
- Size: 8,276.4 Square Feet
- Dimensions: 17 x 57 x 106 x 65 x 140
- Features: Cul-De-Sac, Landscaped
Details
- Parcel number: 1506130000001069
Construction
Type & style
- Home type: SingleFamily
- Property subtype: Single Family Residence
Materials
- Brick
- Foundation: Slab
- Roof: Architectual/Dimensional
Condition
- New Construction,Under Construction
- New construction: Yes
- Year built: 2025
Details
- Builder name: Davidson Homes - Huntsville Region
Utilities & green energy
- Sewer: Public Sewer
- Water: Public
- Utilities for property: Natural Gas Connected, Underground Utilities
Community & HOA
Community
- Features: Curbs, Pond/Lake, Sidewalks, Street Lights
- Subdivision: Cain Park
HOA
- Has HOA: Yes
- Amenities included: Management, Pond Year Round
- HOA fee: $335 annually
- HOA name: Elite Property Mangement
Location
- Region: Hartselle
Financial & listing details
- Price per square foot: $178/sqft
- Annual tax amount: $1,500
- Price range: $339.5K - $339.5K
- Date on market: 11/1/2025
- Road surface type: Asphalt
About the community
PoolPondParkViews
Phase 2 Now Selling - Welcome to Cain Park by Davidson Homes-an affordable, laidback community just five minutes from downtown Hartselle. Ideally located between Huntsville, Decatur, and Cullman, you'll enjoy easy access to all three cities in 30 minutes or less, with I-65 nearby for effortless commuting.
Cain Park offers more than convenience-it's a place to grow and unwind. Families will appreciate access to highly rated schools, while upcoming community amenities provide the perfect escape from the daily grind. Enjoy walking trails, fire pits, an amphitheater, and peaceful bench seating overlooking a scenic pond. A future phase will also include a pool, enhancing the lifestyle even further.
Choose from spacious single-family homes starting in the low $300s, designed to suit your needs and budget. With Davidson Homes, you can count on quality craftsmanship and thoughtful design in every home.
Discover the charm, comfort, and connection waiting for you at Cain Park.
Interested in our townhome product? Visit us at The Retreat at Cain Park to learn more!
New Special Rates as Low as 2.99% (5.808% APR) PLUS Flex Cash!
NEW! Enjoy Special Rates as low as 2.99% (5.808% APR) plus Flex Cash on ANY move-in ready home - saving you thousands every year! Terms/conditions apply.Source: Davidson Homes, Inc.

