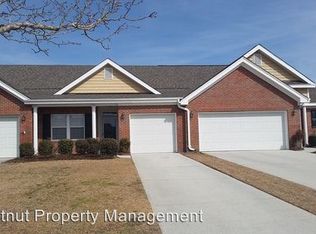Sold for $364,750 on 03/06/24
$364,750
907 Ruffin Street, Wilmington, NC 28412
3beds
1,533sqft
Townhouse
Built in 1998
4,791.6 Square Feet Lot
$365,800 Zestimate®
$238/sqft
$2,113 Estimated rent
Home value
$365,800
$348,000 - $384,000
$2,113/mo
Zestimate® history
Loading...
Owner options
Explore your selling options
What's special
Welcome home to this beautifully maintained, 3 bedroom, 2 bath end unit located in one of Wilmington's most sought after townhome communities. Conveniently located within walking distance to Barclay Pointe and centrally located close to local beaches, shopping, and historic downtown. This home features a 2 car garage, dining room with bay window, and a bright and sunny kitchen all on one level. The sizable primary bedroom has 2 walk-in closets and the 2 additional bedrooms offer an optional office or guest room. The living room opens onto the private fenced side patio that is perfect for relaxing. All lawn areas outside of the fenced patio are maintained by the HOA perfect for easy living.
Zillow last checked: 8 hours ago
Listing updated: March 06, 2024 at 12:05pm
Listed by:
Summer Rhodes 980-622-5535,
Intracoastal Realty Corp
Bought with:
Jennifer Y Wheeler, 300842
Wit Realty LLC
Source: Hive MLS,MLS#: 100413518 Originating MLS: Cape Fear Realtors MLS, Inc.
Originating MLS: Cape Fear Realtors MLS, Inc.
Facts & features
Interior
Bedrooms & bathrooms
- Bedrooms: 3
- Bathrooms: 2
- Full bathrooms: 2
Primary bedroom
- Level: First
- Dimensions: 15 x 14
Bedroom 1
- Level: First
- Dimensions: 13.3 x 11
Bedroom 2
- Level: First
- Dimensions: 13.3 x 12
Dining room
- Level: First
- Dimensions: 11.7 x 10.4
Kitchen
- Level: First
- Dimensions: 12 x 8.8
Living room
- Level: First
- Dimensions: 17 x 16.7
Heating
- Forced Air, Heat Pump, Electric
Cooling
- Central Air
Features
- Master Downstairs, Ceiling Fan(s), Walk-in Shower, Blinds/Shades
- Attic: Pull Down Stairs
- Has fireplace: No
- Fireplace features: None
Interior area
- Total structure area: 1,533
- Total interior livable area: 1,533 sqft
Property
Parking
- Total spaces: 2
- Parking features: On Site
Features
- Levels: One
- Stories: 1
- Patio & porch: Patio
- Fencing: Wood
Lot
- Size: 4,791 sqft
- Dimensions: 54 x 86 x 64 x 84
- Features: Cul-De-Sac
Details
- Parcel number: R06516006055000
- Zoning: MF-L
- Special conditions: Standard
Construction
Type & style
- Home type: Townhouse
- Property subtype: Townhouse
Materials
- Brick Veneer
- Foundation: Slab
- Roof: Shingle
Condition
- New construction: No
- Year built: 1998
Utilities & green energy
- Sewer: Public Sewer
- Water: Public
- Utilities for property: Sewer Available, Water Available
Community & neighborhood
Location
- Region: Wilmington
- Subdivision: Merestone
HOA & financial
HOA
- Has HOA: Yes
- HOA fee: $2,580 monthly
- Amenities included: Maintenance Common Areas, Maintenance Grounds, Termite Bond
- Association name: Priestly Mgmt
- Association phone: 910-509-7276
Other
Other facts
- Listing agreement: Exclusive Right To Sell
- Listing terms: Cash,Conventional
- Road surface type: Paved
Price history
| Date | Event | Price |
|---|---|---|
| 3/6/2024 | Sold | $364,750-2.7%$238/sqft |
Source: | ||
| 12/21/2023 | Pending sale | $375,000$245/sqft |
Source: | ||
| 12/7/2023 | Listed for sale | $375,000$245/sqft |
Source: | ||
| 11/14/2023 | Pending sale | $375,000$245/sqft |
Source: | ||
| 11/7/2023 | Listed for sale | $375,000+65.2%$245/sqft |
Source: | ||
Public tax history
| Year | Property taxes | Tax assessment |
|---|---|---|
| 2024 | $2,033 +3% | $233,700 |
| 2023 | $1,975 -0.6% | $233,700 |
| 2022 | $1,986 -0.7% | $233,700 |
Find assessor info on the county website
Neighborhood: Echo East/Carriage Hills
Nearby schools
GreatSchools rating
- 7/10Pine Valley ElementaryGrades: K-5Distance: 1 mi
- 6/10Williston MiddleGrades: 6-8Distance: 4.2 mi
- 5/10Eugene Ashley HighGrades: 9-12Distance: 4.9 mi

Get pre-qualified for a loan
At Zillow Home Loans, we can pre-qualify you in as little as 5 minutes with no impact to your credit score.An equal housing lender. NMLS #10287.
Sell for more on Zillow
Get a free Zillow Showcase℠ listing and you could sell for .
$365,800
2% more+ $7,316
With Zillow Showcase(estimated)
$373,116