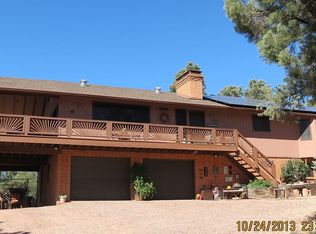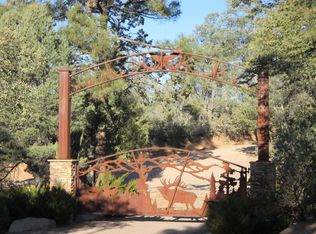Looking for your Cabin in the Woods with Spectacular Views? Beautiful Custom home with 3 bedrooms, 3 bathrooms, large loft, 2-2 car garages, granite counters, wood flooring, profile cooktop, warming oven, wine cooler, stainless steel appliances, large laundry room with sink, tongue and groove vaulted ceilings with exposed wood beam accents, stone gas fireplace, large deck, views of the granite dells, large boulder outcroppings, below is a game room/man cave. (outside access only)Close to hiking trails and shopping.
This property is off market, which means it's not currently listed for sale or rent on Zillow. This may be different from what's available on other websites or public sources.

