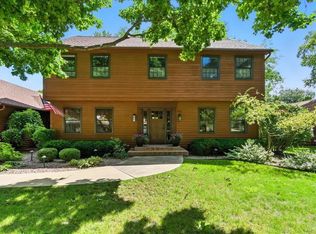Sold for $370,000
$370,000
907 Sheridan Rd, Waterloo, IA 50701
3beds
2,566sqft
Single Family Residence
Built in 1977
0.31 Acres Lot
$383,100 Zestimate®
$144/sqft
$1,722 Estimated rent
Home value
$383,100
$352,000 - $418,000
$1,722/mo
Zestimate® history
Loading...
Owner options
Explore your selling options
What's special
Escape the ordinary with your new oasis! This home featuring a custom in-ground pool will be your retreat during this summer heat. Nestled in a desirable location close to everything you need. This beautifully remodeled ranch-style residence offers the perfect blend of style, comfort, and convenience. Step inside to discover an open floor plan adorned with vaulted ceilings and sleek LVP flooring, creating a sense of spaciousness and luxury. The open kitchen will be the focal centerpiece for all your indoor and outdoor entertaining, featuring custom cabinetry and elegant Quartz countertops, and excellent view of the pool. With 3 bedrooms, including a luxurious master suite, and a bonus non-conforming bedroom in the lower level, there’s plenty of space for the whole family. Outside, a picturesque backyard awaits, complete with an inviting in-ground pool featuring a soothing water feature, a spacious deck for outdoor entertaining, a cozy patio area for intimate gatherings, and ample green space for all your favorite outdoor activities. Located close to schools, parks, hospitals, restaurants, and shopping, this home offers the ultimate in convenience and accessibility. Don’t miss your chance to own this entertainer’s dream in the perfect location!
Zillow last checked: 8 hours ago
Listing updated: August 05, 2024 at 01:45pm
Listed by:
Sara Junaid 319-883-5008,
Oakridge Real Estate
Bought with:
Karen Kayser,Crb,Crs,Gri, B33603000
RE/MAX Concepts - Waterloo
Source: Northeast Iowa Regional BOR,MLS#: 20241857
Facts & features
Interior
Bedrooms & bathrooms
- Bedrooms: 3
- Bathrooms: 2
- Full bathrooms: 1
- 3/4 bathrooms: 1
- 1/2 bathrooms: 1
Primary bedroom
- Level: Main
Other
- Level: Upper
Other
- Level: Main
Other
- Level: Lower
Dining room
- Level: Main
Family room
- Level: Basement
Kitchen
- Level: Main
Living room
- Level: Main
Heating
- Forced Air
Cooling
- Central Air
Appliances
- Included: MicroHood, Microwave Built In, Free-Standing Range, Refrigerator, Gas Water Heater
- Laundry: Laundry Room, Lower Level
Features
- Vaulted Ceiling(s), Ceiling Fan(s)
- Doors: French Doors
- Basement: Concrete,Interior Entry,Partially Finished
- Has fireplace: Yes
- Fireplace features: One, Family Room, Wood Burning, None
Interior area
- Total interior livable area: 2,566 sqft
- Finished area below ground: 1,025
Property
Parking
- Total spaces: 2
- Parking features: 2 Stall, Attached Garage
- Has attached garage: Yes
- Carport spaces: 2
Features
- Patio & porch: Deck, Patio
- Pool features: In Ground
- Fencing: Fenced
Lot
- Size: 0.31 Acres
- Dimensions: 90x150
- Features: Landscaped
Details
- Additional structures: Storage
- Parcel number: 881304332021
- Zoning: R-3
- Special conditions: Standard
Construction
Type & style
- Home type: SingleFamily
- Property subtype: Single Family Residence
Materials
- Vinyl Siding
- Roof: Shingle,Asphalt
Condition
- Year built: 1977
Utilities & green energy
- Sewer: Public Sewer
- Water: Public
Community & neighborhood
Security
- Security features: Smoke Detector(s)
Location
- Region: Waterloo
Other
Other facts
- Road surface type: Concrete, Hard Surface Road
Price history
| Date | Event | Price |
|---|---|---|
| 6/17/2024 | Sold | $370,000+5.7%$144/sqft |
Source: | ||
| 5/9/2024 | Pending sale | $349,900$136/sqft |
Source: | ||
| 5/8/2024 | Listed for sale | $349,900-4.1%$136/sqft |
Source: | ||
| 2/14/2024 | Sold | $365,000+32.7%$142/sqft |
Source: Public Record Report a problem | ||
| 8/25/2014 | Sold | $275,000+19.6%$107/sqft |
Source: Public Record Report a problem | ||
Public tax history
| Year | Property taxes | Tax assessment |
|---|---|---|
| 2024 | $5,440 +7.9% | $282,630 |
| 2023 | $5,041 +2.8% | $282,630 +18.6% |
| 2022 | $4,906 +3.9% | $238,400 |
Find assessor info on the county website
Neighborhood: 50701
Nearby schools
GreatSchools rating
- 3/10Lou Henry Elementary SchoolGrades: K-5Distance: 0.3 mi
- 6/10Hoover Middle SchoolGrades: 6-8Distance: 0.4 mi
- 3/10West High SchoolGrades: 9-12Distance: 1.1 mi
Schools provided by the listing agent
- Elementary: Lou Henry
- Middle: Hoover Intermediate
- High: West High
Source: Northeast Iowa Regional BOR. This data may not be complete. We recommend contacting the local school district to confirm school assignments for this home.
Get pre-qualified for a loan
At Zillow Home Loans, we can pre-qualify you in as little as 5 minutes with no impact to your credit score.An equal housing lender. NMLS #10287.
