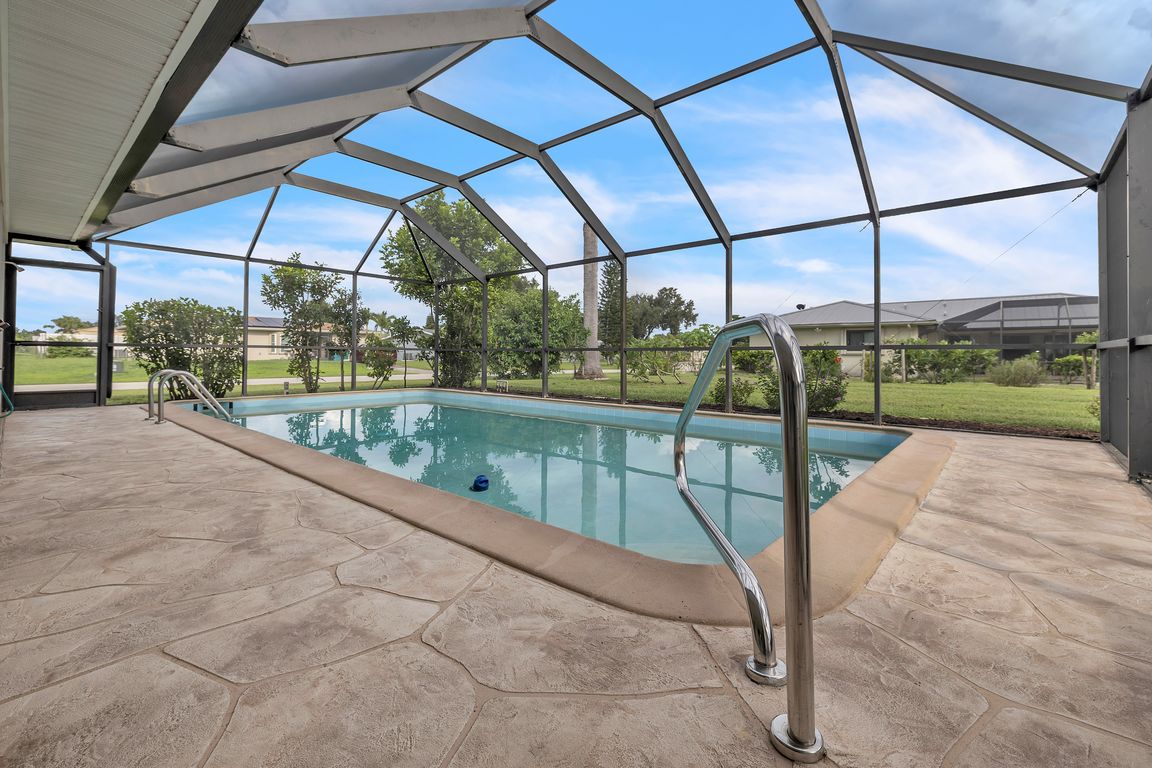
For sale
$300,000
3beds
1,360sqft
907 Sidney Ter, Pt Charlotte, FL 33948
3beds
1,360sqft
Single family residence
Built in 1976
0.28 Acres
2 Attached garage spaces
$221 price/sqft
What's special
Covered lanaiScreened-in pool and lanaiFull screened enclosurePrivate pool accessSoft blue wallsCorner lotClean and bright design
Don't miss this incredible opportunity to own a beautiful 3-bedroom, 2-bathroom pool home with an attached garage, ideally situated on an oversized corner lot in the heart of Port Charlotte. Offering 1,360 square feet of well-designed living space, the home blends comfort and functionality throughout. Step through the foyer into a ...
- 19 days |
- 1,391 |
- 95 |
Source: Stellar MLS,MLS#: C7515126 Originating MLS: Port Charlotte
Originating MLS: Port Charlotte
Travel times
Living Room
Kitchen
Primary Bedroom
Screened Patio / Pool
Zillow last checked: 7 hours ago
Listing updated: September 23, 2025 at 02:18pm
Listing Provided by:
Robbie Sifrit 941-628-4761,
MARINA PARK REALTY LLC 941-205-0888
Source: Stellar MLS,MLS#: C7515126 Originating MLS: Port Charlotte
Originating MLS: Port Charlotte

Facts & features
Interior
Bedrooms & bathrooms
- Bedrooms: 3
- Bathrooms: 2
- Full bathrooms: 2
Primary bedroom
- Features: Built-in Closet
- Level: First
- Area: 224 Square Feet
- Dimensions: 16x14
Bedroom 2
- Features: Built-in Closet
- Level: First
- Area: 140 Square Feet
- Dimensions: 14x10
Bedroom 3
- Features: No Closet
- Level: First
- Area: 154 Square Feet
- Dimensions: 14x11
Dining room
- Level: First
- Area: 120 Square Feet
- Dimensions: 12x10
Kitchen
- Level: First
- Area: 99 Square Feet
- Dimensions: 11x9
Living room
- Level: First
- Area: 273 Square Feet
- Dimensions: 21x13
Heating
- Central, Electric
Cooling
- Central Air
Appliances
- Included: Dishwasher, Dryer, Electric Water Heater, Microwave, Range, Refrigerator, Washer
- Laundry: In Garage, Inside
Features
- Ceiling Fan(s), Living Room/Dining Room Combo, Open Floorplan, Primary Bedroom Main Floor, Split Bedroom
- Flooring: Carpet, Tile
- Doors: Sliding Doors
- Has fireplace: No
Interior area
- Total structure area: 2,225
- Total interior livable area: 1,360 sqft
Video & virtual tour
Property
Parking
- Total spaces: 2
- Parking features: Driveway, Garage Door Opener
- Attached garage spaces: 2
- Has uncovered spaces: Yes
- Details: Garage Dimensions: 24x19
Features
- Levels: One
- Stories: 1
- Patio & porch: Covered, Screened
- Exterior features: Lighting
Lot
- Size: 0.28 Acres
- Dimensions: 96 x 125 x 100 x 108
- Features: Corner Lot, Landscaped, Oversized Lot
- Residential vegetation: Trees/Landscaped
Details
- Parcel number: 402217478005
- Zoning: RSF3.5
- Special conditions: None
Construction
Type & style
- Home type: SingleFamily
- Property subtype: Single Family Residence
Materials
- Block, Stucco
- Foundation: Slab
- Roof: Shingle
Condition
- New construction: No
- Year built: 1976
Utilities & green energy
- Sewer: Public Sewer
- Water: Public
- Utilities for property: BB/HS Internet Available, Cable Available, Cable Connected, Electricity Available, Electricity Connected, Phone Available
Community & HOA
Community
- Subdivision: PORT CHARLOTTE SEC 023
HOA
- Has HOA: No
- Pet fee: $0 monthly
Location
- Region: Pt Charlotte
Financial & listing details
- Price per square foot: $221/sqft
- Tax assessed value: $216,505
- Annual tax amount: $3,979
- Date on market: 9/20/2025
- Listing terms: Cash,Conventional,FHA,VA Loan
- Ownership: Fee Simple
- Total actual rent: 0
- Electric utility on property: Yes
- Road surface type: Paved