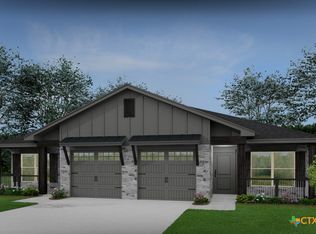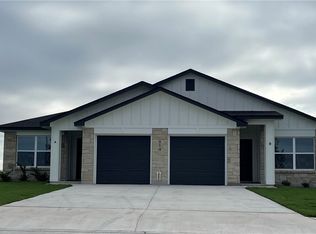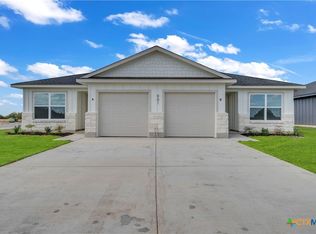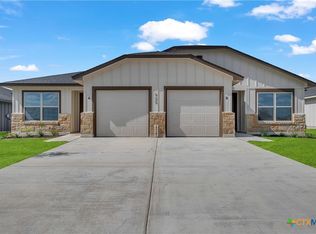Closed
Price Unknown
907 Smoke Tree Ln #A & B, Killeen, TX 76543
6beds
4baths
2,550sqft
Duplex, Multi Family, Multi Family
Built in 2025
-- sqft lot
$385,000 Zestimate®
$--/sqft
$-- Estimated rent
Home value
$385,000
$362,000 - $408,000
Not available
Zestimate® history
Loading...
Owner options
Explore your selling options
What's special
Exceptional Dual-Living Opportunity in Killeen – Stunning Investment Duplex
Prepare to be impressed by this exceptional dual-living masterpiece that redefines multi-family living with refined elegance and smart design. Located in an established Killeen neighborhood, this beautifully crafted duplex offers two mirror-image units—each boasting three spacious bedrooms, two full bathrooms, and 1,275 square feet of meticulously planned living space.
Step inside and discover interiors that exude style and durability. Stained concrete flooring flows effortlessly throughout each unit, complemented by soaring ceilings that add an expansive sense of luxury rarely seen in duplex homes. The open-concept kitchens are a chef’s dream, featuring sleek granite countertops, ample cabinetry, and a functional layout ideal for both everyday living and entertaining.
Enjoy modern conveniences including:
Automatic garage door openers for secure and easy access
Full sprinkler system for simplified lawn maintenance
Fully fenced yards offering privacy and ideal spaces for outdoor enjoyment
Whether you're seeking a savvy investment or multi-generational living, this duplex delivers. Its income-producing potential is outstanding, while the neighborhood adds to its appeal with access to top-tier schools (Hay Branch Elementary, Eastern Hills Middle, and Killeen High School), major retailers like Walmart Supercenter and Target Grocery, and recreational highlights such as Stonetree Golf Club, Cinemark Harker Heights, and the Long Branch Pool.
Military families will appreciate close proximity to Fort Cavazos and the on-base commissary, adding an extra layer of convenience.
This is more than a duplex—it's a rare opportunity to own a property that combines function, form, and financial potential in one impressive package.
Zillow last checked: 8 hours ago
Listing updated: December 09, 2025 at 08:23am
Listed by:
Corinne Walsh 2544212999,
Heights Properties,
Tiffany Merson 254-251-6664,
Heights Properties
Bought with:
NON-MEMBER AGENT TEAM, TREC #null
Non Member Office
, TREC #null
Source: Central Texas MLS,MLS#: 586551 Originating MLS: Temple Belton Board of REALTORS
Originating MLS: Temple Belton Board of REALTORS
Facts & features
Interior
Bedrooms & bathrooms
- Bedrooms: 6
- Bathrooms: 4
Heating
- Central, Electric, Other, See Remarks
Cooling
- Central Air, Electric, Other, See Remarks, 1 Unit
Appliances
- Included: Dishwasher, Electric Range, Disposal, Some Electric Appliances, Microwave
- Laundry: Washer Hookup, Electric Dryer Hookup, Laundry in Utility Room, Laundry Room
Features
- All Bedrooms Down, Beamed Ceilings, Built-in Features, Ceiling Fan(s), High Ceilings, Open Floorplan, Breakfast Bar, Breakfast Area, Custom Cabinets, Eat-in Kitchen, Granite Counters, Kitchen/Family Room Combo, Kitchen/Dining Combo, Solid Surface Counters
- Flooring: Carpet Free
- Attic: Access Only
- Has fireplace: No
- Fireplace features: None
Interior area
- Total interior livable area: 2,550 sqft
Property
Parking
- Total spaces: 1
- Parking features: Attached, Door-Single, Garage, Garage Door Opener, Other, See Remarks
- Attached garage spaces: 1
Accessibility
- Accessibility features: None
Features
- Levels: One
- Stories: 1
- Pool features: None
- Fencing: Picket,Privacy,Wood
- Has view: Yes
- View description: None
- Body of water: None
Lot
- Size: 7,840 sqft
Details
- Parcel number: 528972
- Special conditions: Builder Owned
Construction
Type & style
- Home type: MultiFamily
- Architectural style: Ranch
- Property subtype: Duplex, Multi Family, Multi Family
- Attached to another structure: Yes
Materials
- Masonry
- Foundation: Slab
- Roof: Composition,Shingle
Condition
- Under Construction
- New construction: Yes
- Year built: 2025
Details
- Builder name: Lackmeyer Const
Utilities & green energy
- Water: Public
- Utilities for property: Above Ground Utilities, Other, Phone Available, See Remarks
Community & neighborhood
Community
- Community features: None, Curbs, Sidewalks
Location
- Region: Killeen
- Subdivision: REYNOLDS CROSSING PHASE 1
HOA & financial
HOA
- Has HOA: Yes
Other
Other facts
- Listing agreement: Exclusive Right To Sell
- Listing terms: Cash,Conventional,FHA,VA Loan
- Road surface type: Other, See Remarks
Price history
| Date | Event | Price |
|---|---|---|
| 12/5/2025 | Sold | -- |
Source: | ||
| 11/4/2025 | Pending sale | $399,000$156/sqft |
Source: | ||
| 9/19/2025 | Price change | $399,000-0.3%$156/sqft |
Source: | ||
| 9/18/2025 | Price change | $400,000-2.4%$157/sqft |
Source: | ||
| 9/11/2025 | Pending sale | $409,900$161/sqft |
Source: | ||
Public tax history
Tax history is unavailable.
Neighborhood: 76543
Nearby schools
GreatSchools rating
- 4/10Hay Branch Elementary SchoolGrades: PK-5Distance: 0.6 mi
- 3/10Rancier Middle SchoolGrades: 6-8Distance: 2.2 mi
- 2/10Killeen High SchoolGrades: 9-12Distance: 2.2 mi
Schools provided by the listing agent
- Elementary: Hay Branch Elementary School
- Middle: Eastern Hills Middle School
- High: Killeen High School
- District: Killeen ISD
Source: Central Texas MLS. This data may not be complete. We recommend contacting the local school district to confirm school assignments for this home.
Get a cash offer in 3 minutes
Find out how much your home could sell for in as little as 3 minutes with a no-obligation cash offer.
Estimated market value
$385,000
Get a cash offer in 3 minutes
Find out how much your home could sell for in as little as 3 minutes with a no-obligation cash offer.
Estimated market value
$385,000



