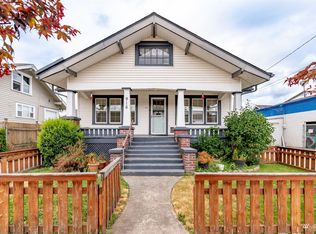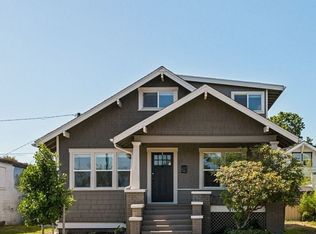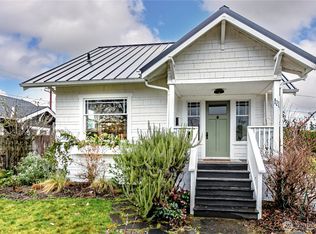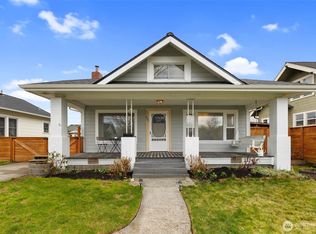Sold
Listed by:
James Dainard,
Heaton Dainard, LLC,
Renee Donovan,
Heaton Dainard, LLC
Bought with: John L. Scott R.E. Lake Tapps
$565,000
907 Sumner Avenue, Sumner, WA 98390
3beds
1,296sqft
Single Family Residence
Built in 1920
6,159.38 Square Feet Lot
$506,100 Zestimate®
$436/sqft
$2,805 Estimated rent
Home value
$506,100
$466,000 - $547,000
$2,805/mo
Zestimate® history
Loading...
Owner options
Explore your selling options
What's special
Step into this recently remodeled turn-of-the-century 1920's home, where timeless charm meets modern comfort. Located in the heart of downtown Sumner, this home offers unmatched character throughout and unparalleled convenience. Just steps from your favorite local shops, parks, schools, & grocery stores. This turnkey property features 3 bedrooms, 1.75 baths & an unfinished basement w/ 2nd entrance. The entire second story is dedicated to a luxurious primary suite, boasting a massive walk-in shower, closet and designer finishes throughout. Enjoy a fully fenced backyard, perfect for entertaining or unwinding in privacy. Situated in the highly desirable Sumner-Bonney Lake School District, this home is a rare gem waiting for you!
Zillow last checked: 8 hours ago
Listing updated: February 28, 2025 at 04:02am
Listed by:
James Dainard,
Heaton Dainard, LLC,
Renee Donovan,
Heaton Dainard, LLC
Bought with:
Tom O'Connell, 106477
John L. Scott R.E. Lake Tapps
Source: NWMLS,MLS#: 2321659
Facts & features
Interior
Bedrooms & bathrooms
- Bedrooms: 3
- Bathrooms: 2
- Full bathrooms: 1
- 3/4 bathrooms: 1
- Main level bathrooms: 1
- Main level bedrooms: 2
Primary bedroom
- Level: Second
Bedroom
- Level: Main
Bedroom
- Level: Main
Bathroom three quarter
- Level: Second
Bathroom full
- Level: Main
Kitchen with eating space
- Level: Main
Utility room
- Level: Lower
Heating
- Forced Air
Cooling
- None
Appliances
- Included: Dishwasher(s), Microwave(s), Refrigerator(s), Stove(s)/Range(s)
Features
- Bath Off Primary
- Flooring: Ceramic Tile, Vinyl Plank, Carpet
- Windows: Double Pane/Storm Window
- Basement: Unfinished
- Has fireplace: No
Interior area
- Total structure area: 1,296
- Total interior livable area: 1,296 sqft
Property
Parking
- Parking features: Driveway, RV Parking
Features
- Levels: Two
- Stories: 2
- Patio & porch: Bath Off Primary, Ceramic Tile, Double Pane/Storm Window, Vaulted Ceiling(s), Wall to Wall Carpet
- Has view: Yes
- View description: Mountain(s), Territorial
Lot
- Size: 6,159 sqft
- Features: Curbs, Paved, Deck, Fenced-Fully, Gas Available, RV Parking
- Topography: Level
- Residential vegetation: Garden Space
Details
- Parcel number: 7365200350
- Special conditions: Standard
Construction
Type & style
- Home type: SingleFamily
- Architectural style: Craftsman
- Property subtype: Single Family Residence
Materials
- Brick, Wood Siding
- Foundation: Poured Concrete
- Roof: Composition
Condition
- Very Good
- Year built: 1920
- Major remodel year: 1964
Utilities & green energy
- Electric: Company: PSE
- Sewer: Sewer Connected, Company: City of Sumner
- Water: Public, Company: City of Sumner
Community & neighborhood
Location
- Region: Sumner
- Subdivision: Sumner
Other
Other facts
- Listing terms: Cash Out,Conventional,FHA,VA Loan
- Cumulative days on market: 89 days
Price history
| Date | Event | Price |
|---|---|---|
| 1/28/2025 | Sold | $565,000+2.7%$436/sqft |
Source: | ||
| 1/13/2025 | Pending sale | $550,000$424/sqft |
Source: | ||
| 1/10/2025 | Listed for sale | $550,000+74.6%$424/sqft |
Source: | ||
| 8/2/2024 | Sold | $315,000-16%$243/sqft |
Source: | ||
| 7/18/2024 | Pending sale | $375,000$289/sqft |
Source: | ||
Public tax history
| Year | Property taxes | Tax assessment |
|---|---|---|
| 2024 | $4,390 +20% | $374,600 +6.1% |
| 2023 | $3,658 -0.9% | $353,100 -3.6% |
| 2022 | $3,692 +0.2% | $366,100 +17.7% |
Find assessor info on the county website
Neighborhood: 98390
Nearby schools
GreatSchools rating
- 7/10Daffodil Valley Elementary SchoolGrades: PK-5Distance: 0.6 mi
- 8/10Sumner Middle SchoolGrades: 6-8Distance: 0.5 mi
- 7/10Sumner Senior High SchoolGrades: 9-12Distance: 0.3 mi

Get pre-qualified for a loan
At Zillow Home Loans, we can pre-qualify you in as little as 5 minutes with no impact to your credit score.An equal housing lender. NMLS #10287.
Sell for more on Zillow
Get a free Zillow Showcase℠ listing and you could sell for .
$506,100
2% more+ $10,122
With Zillow Showcase(estimated)
$516,222


