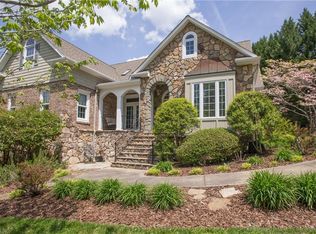Sold for $394,000 on 06/25/25
$394,000
907 Sunset Dr, High Point, NC 27262
3beds
2,117sqft
Stick/Site Built, Residential, Single Family Residence
Built in 1938
0.31 Acres Lot
$381,100 Zestimate®
$--/sqft
$1,908 Estimated rent
Home value
$381,100
$362,000 - $400,000
$1,908/mo
Zestimate® history
Loading...
Owner options
Explore your selling options
What's special
A DELIGHTFULLY CHARMING CAPE-COD CHARACTER-LOADED HOME with a spacious lot and a peaceful commanding view. Mostly HARDWOOD FLOORS THROUGHOUT, all refinished. Refreshingly beautiful hand-painted garden wall murals in the dining room. Built-in features. Central Heat and Air. Large floored walk up attic space, (perhaps a potential apartment) over the garage, with a cool flexible-use basement space underneath entering from the lower back yard. Free-standing Potting shed. Mature Mulberry Trees, with both red and blond berry varieties. A new MAIN FLOOR PRIMARY BEDROOM could easily be created in the Great-Sunroom/Library area along with another full bath. A new large deck or patio across the back from the great room entrance with double French-doors into the kitchen-breakfast area has also been envisioned. (See the listing-agent for more specific ideas.) This house is truly lovely just as it is, but it has even more amazing potential to grow. This is a must see to fully appreciate!
Zillow last checked: 8 hours ago
Listing updated: June 26, 2025 at 05:36am
Listed by:
Max Ballinger, Jr. 336-988-2676,
NorthGroup Real Estate
Bought with:
Max Ballinger, Jr., 132884
NorthGroup Real Estate
Source: Triad MLS,MLS#: 1167334 Originating MLS: Winston-Salem
Originating MLS: Winston-Salem
Facts & features
Interior
Bedrooms & bathrooms
- Bedrooms: 3
- Bathrooms: 2
- Full bathrooms: 1
- 1/2 bathrooms: 1
- Main level bathrooms: 1
Primary bedroom
- Level: Second
- Dimensions: 11.83 x 18.5
Bedroom 2
- Level: Second
- Dimensions: 13.17 x 10
Bedroom 3
- Level: Second
- Dimensions: 12 x 10
Breakfast
- Level: Main
- Dimensions: 13.33 x 9.5
Dining room
- Level: Main
- Dimensions: 13.5 x 11.67
Great room
- Level: Main
- Dimensions: 17.5 x 13.58
Kitchen
- Level: Main
- Dimensions: 15.83 x 8.5
Laundry
- Level: Main
- Dimensions: 9 x 5.5
Library
- Level: Main
- Dimensions: 10.42 x 10
Living room
- Level: Main
- Dimensions: 26.5 x 12
Workshop
- Level: Basement
- Dimensions: 16.67 x 11.67
Heating
- Fireplace(s), Forced Air, Natural Gas
Cooling
- Central Air
Appliances
- Included: Electric Water Heater
- Laundry: Main Level
Features
- Great Room, Built-in Features, Ceiling Fan(s), Pantry
- Flooring: Vinyl, Wood
- Basement: Unfinished, Basement, Crawl Space
- Attic: Access Only
- Number of fireplaces: 1
- Fireplace features: Living Room
Interior area
- Total structure area: 2,315
- Total interior livable area: 2,117 sqft
- Finished area above ground: 2,117
Property
Parking
- Total spaces: 2
- Parking features: Driveway, Garage, Detached
- Garage spaces: 2
- Has uncovered spaces: Yes
Accessibility
- Accessibility features: Accessible Doors
Features
- Levels: One and One Half
- Stories: 1
- Patio & porch: Porch
- Exterior features: Dog Run, Garden
- Pool features: None
- Fencing: Fenced,Partial
Lot
- Size: 0.31 Acres
- Dimensions: 89.75 x 170.02 x 90 x 170.01
- Features: Rolling Slope, Not in Flood Zone
Details
- Parcel number: 6890770789
- Zoning: R-5
- Special conditions: Owner Sale
Construction
Type & style
- Home type: SingleFamily
- Architectural style: Cape Cod
- Property subtype: Stick/Site Built, Residential, Single Family Residence
Materials
- Aluminum Siding, Brick, Cement Siding
Condition
- Year built: 1938
Utilities & green energy
- Sewer: Public Sewer
- Water: Public
Community & neighborhood
Location
- Region: High Point
- Subdivision: Emerywood
Other
Other facts
- Listing agreement: Exclusive Right To Sell
- Listing terms: Cash,Conventional
Price history
| Date | Event | Price |
|---|---|---|
| 6/25/2025 | Sold | $394,000-1.3% |
Source: | ||
| 6/12/2025 | Pending sale | $399,000 |
Source: | ||
| 1/30/2025 | Listed for sale | $399,000+141.8% |
Source: | ||
| 3/27/2006 | Sold | $165,000 |
Source: | ||
Public tax history
| Year | Property taxes | Tax assessment |
|---|---|---|
| 2025 | $2,553 | $185,300 |
| 2024 | $2,553 +2.2% | $185,300 |
| 2023 | $2,498 | $185,300 |
Find assessor info on the county website
Neighborhood: 27262
Nearby schools
GreatSchools rating
- 6/10Northwood Elementary SchoolGrades: PK-5Distance: 1.1 mi
- 7/10Ferndale Middle SchoolGrades: 6-8Distance: 0.6 mi
- 5/10High Point Central High SchoolGrades: 9-12Distance: 0.6 mi
Schools provided by the listing agent
- Elementary: Northwood
- Middle: Ferndale
- High: High Point Central
Source: Triad MLS. This data may not be complete. We recommend contacting the local school district to confirm school assignments for this home.
Get a cash offer in 3 minutes
Find out how much your home could sell for in as little as 3 minutes with a no-obligation cash offer.
Estimated market value
$381,100
Get a cash offer in 3 minutes
Find out how much your home could sell for in as little as 3 minutes with a no-obligation cash offer.
Estimated market value
$381,100
