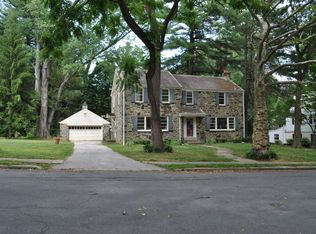Beautifully renovated home in Bowling Green, one of the most coveted neighborhoods in Wallingford-Swarthmore School District. Walk to Media! Major charm abounds inside this lovely home with much flexible space. Original home featured Master Bedroom on first floor plus two additional bedrooms. Those rooms have been updated but there is also a stunning additional Master Bedroom and Bath on the 2nd floor in what was once an artist's studio. Spectacular Kitchen featuring shaker style white cabinets, QUARTZ countertops, FARM SINK and more. Gorgeous NEW hardwood floors throughout. Lovely GREAT ROOM that serves as combination Living Room/Dining Room with a pretty stone fireplace (now converted to GAS). Much light! Just off the Kitchen there is an adorable SUN ROOM (now with Heating and Cooling) with tile floor and ship lap. There is an exit from the Sun Room to an attached TWO CAR GARAGE with LOFT space (so many possibilities!). From the Kitchen, head upstairs to the new MASTER BEDROOM. Double doors open to reveal an elegant, light-filled room with BARN DOORS that slide open to a marvelous new bathroom with custom frameless shower door, subway tile and porcelain tile floor. The other three Bedrooms are to the right of the foyer in a separate 'wing'. There is a newly renovated Full Hall Bath with a tub/shower combination. The original Master Bedroom is at the end of the Hallway and features a lovely renovated Master Bath with a pocket door, subway tile, custom frameless shower door and rain shower head. Laundry has been thoughtfully tucked into a hall closet. The yard is a gardeners delight with many native plantings! There is a handsome flagstone patio here and several stone paths that meander throughout the fenced yard. Award-winning Wallingford Swarthmore Schools! A delightful home in a gorgeous neighborhood! Showings begin June 10 and any offers reviewed June 14. 2020-07-01
This property is off market, which means it's not currently listed for sale or rent on Zillow. This may be different from what's available on other websites or public sources.
