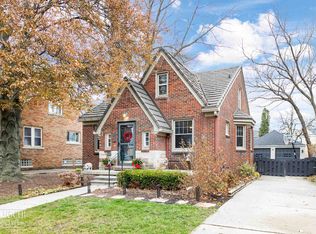Sold for $408,400 on 07/30/25
$408,400
907 University Pl, Grosse Pointe, MI 48230
3beds
2,195sqft
Single Family Residence
Built in 1924
6,534 Square Feet Lot
$417,400 Zestimate®
$186/sqft
$3,097 Estimated rent
Home value
$417,400
$380,000 - $459,000
$3,097/mo
Zestimate® history
Loading...
Owner options
Explore your selling options
What's special
Welcome Home ! This brick bungalow with almost 1800 sqft offers two spacious rooms on the second floor with a fully updated bathroom in between a large walkable loft space. The third bedroom on the main level allows for a primary en suite with a second full bathroom! Entire home was updated in 2021 including Kitchen with stainless steel appliances and Quartz countertops. Furnace, wood flooring and garage door only 4 years old. Additional family room allows for all your entertaining needs! The large covered front porch speaks to the character of this 1924 custom build. All that is left is to finish the basement which is already plumbed for a third full bath. Lastly you cannot beat the location! Walking distance to the Mack Shopping strip and Award winning Grosse Pointe Schools, Access to Neff Park pool for your summer activities ! SELLERS PREFERRED LENDER IS OFFERING A CONCESSION INCENTIVE, ASK US HOW WE CAN HELP YOU MAXIMIZE YOUR PURCHASE POWER!
Zillow last checked: 8 hours ago
Listing updated: September 06, 2025 at 11:45pm
Listed by:
Katie Wheeler 313-627-1819,
Match Realty
Bought with:
Eric Meldrum, 6501409499
EXP Realty Main
Source: Realcomp II,MLS#: 20250028259
Facts & features
Interior
Bedrooms & bathrooms
- Bedrooms: 3
- Bathrooms: 3
- Full bathrooms: 2
- 1/2 bathrooms: 1
Heating
- Forced Air, Natural Gas
Cooling
- Ceiling Fans, Central Air
Features
- Basement: Partially Finished
- Has fireplace: No
Interior area
- Total interior livable area: 2,195 sqft
- Finished area above ground: 1,795
- Finished area below ground: 400
Property
Parking
- Total spaces: 2
- Parking features: Two Car Garage, Detached
- Garage spaces: 2
Features
- Levels: Two
- Stories: 2
- Entry location: GroundLevel
- Pool features: None
Lot
- Size: 6,534 sqft
- Dimensions: 50.00 x 133.00
Details
- Parcel number: 37001050781000
- Special conditions: Short Sale No,Standard
Construction
Type & style
- Home type: SingleFamily
- Architectural style: Other
- Property subtype: Single Family Residence
Materials
- Brick
- Foundation: Basement, Brick Mortar
Condition
- New construction: No
- Year built: 1924
Utilities & green energy
- Sewer: Public Sewer
- Water: Public
Community & neighborhood
Location
- Region: Grosse Pointe
- Subdivision: GROSSE POINTE COLONY SUB CYE
Other
Other facts
- Listing agreement: Exclusive Right To Sell
- Listing terms: Cash,Conventional,FHA,Va Loan
Price history
| Date | Event | Price |
|---|---|---|
| 7/30/2025 | Sold | $408,400+2.1%$186/sqft |
Source: | ||
| 7/13/2025 | Pending sale | $399,900$182/sqft |
Source: | ||
| 6/25/2025 | Price change | $399,900-10.9%$182/sqft |
Source: | ||
| 4/24/2025 | Listed for sale | $449,000-4.3%$205/sqft |
Source: | ||
| 4/15/2025 | Listing removed | $469,000$214/sqft |
Source: | ||
Public tax history
| Year | Property taxes | Tax assessment |
|---|---|---|
| 2024 | -- | $160,800 +7.3% |
| 2023 | -- | $149,800 +2.7% |
| 2022 | -- | $145,900 +8.7% |
Find assessor info on the county website
Neighborhood: 48230
Nearby schools
GreatSchools rating
- 10/10Lewis Maire Elementary SchoolGrades: K-4Distance: 0.7 mi
- 8/10Pierce Middle SchoolGrades: 5-8Distance: 1.6 mi
- 10/10Grosse Pointe South High SchoolGrades: 9-12Distance: 1 mi
Get a cash offer in 3 minutes
Find out how much your home could sell for in as little as 3 minutes with a no-obligation cash offer.
Estimated market value
$417,400
Get a cash offer in 3 minutes
Find out how much your home could sell for in as little as 3 minutes with a no-obligation cash offer.
Estimated market value
$417,400
