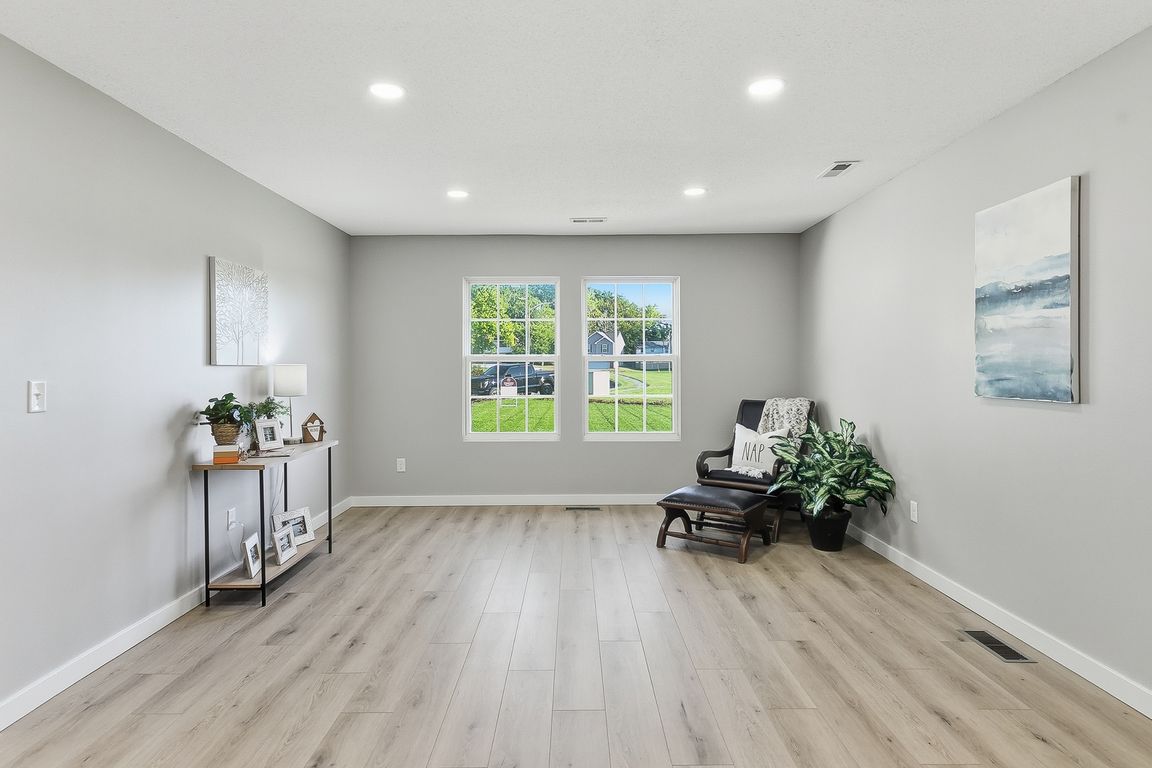
For sale
$339,900
4beds
2,306sqft
907 Vannornam Pl, Bellevue, NE 68005
4beds
2,306sqft
Single family residence
Built in 1975
10,454 sqft
2 Attached garage spaces
$147 price/sqft
What's special
Covered patioTreed backyardCorner lotSpacious primary suiteDouble walk-in closetBeautiful quartz countersNew appliances
OPEN HOUSE-Sat. Oct. 11th from 11:00 AM-1:00 PM! This absolutely GORGEOUS home has been lovingly & expertly updated throughout w/ amazing colors, products, & craftsmanship! Better than a corner lot, this property overlooks a vast amount of green space in the front & a treed backyard with no immediate neighbors! As ...
- 3 days |
- 802 |
- 60 |
Likely to sell faster than
Source: GPRMLS,MLS#: 22529059
Travel times
Living Room
Kitchen
Primary Bedroom
Zillow last checked: 7 hours ago
Listing updated: October 11, 2025 at 08:42am
Listed by:
Julie Daugherty-Braun 402-669-0083,
BHHS Ambassador Real Estate
Source: GPRMLS,MLS#: 22529059
Facts & features
Interior
Bedrooms & bathrooms
- Bedrooms: 4
- Bathrooms: 3
- Full bathrooms: 1
- 3/4 bathrooms: 1
- 1/2 bathrooms: 1
- Main level bathrooms: 1
Primary bedroom
- Features: Wall/Wall Carpeting, Walk-In Closet(s)
- Level: Second
- Area: 218.23
- Dimensions: 15.7 x 13.9
Bedroom 2
- Features: Wall/Wall Carpeting
- Level: Second
- Area: 111
- Dimensions: 11.1 x 10
Bedroom 3
- Features: Wall/Wall Carpeting
- Level: Second
- Area: 127.26
- Dimensions: 12.6 x 10.1
Bedroom 4
- Features: Wall/Wall Carpeting
- Level: Second
Primary bathroom
- Features: 3/4
Dining room
- Features: Luxury Vinyl Plank
- Level: Main
- Area: 120.19
- Dimensions: 11.9 x 10.1
Family room
- Features: Fireplace, Sliding Glass Door, Luxury Vinyl Plank
- Level: Main
- Area: 226.86
- Dimensions: 19.9 x 11.4
Kitchen
- Features: Dining Area, Pantry, Luxury Vinyl Plank
- Level: Main
- Area: 205.32
- Dimensions: 17.11 x 12
Living room
- Features: Luxury Vinyl Plank
- Level: Main
- Area: 254.03
- Dimensions: 19.1 x 13.3
Heating
- Natural Gas, Forced Air
Cooling
- Central Air
Appliances
- Included: Range, Dishwasher, Disposal, Microwave
Features
- Doors: Sliding Doors
- Has basement: No
- Number of fireplaces: 1
- Fireplace features: Family Room, Gas Log
Interior area
- Total structure area: 2,306
- Total interior livable area: 2,306 sqft
- Finished area above ground: 2,306
- Finished area below ground: 0
Property
Parking
- Total spaces: 2
- Parking features: Attached
- Attached garage spaces: 2
Features
- Levels: Two
- Patio & porch: Porch, Covered Patio
- Exterior features: Zero Step Entry
- Fencing: Partial
Lot
- Size: 10,454.4 Square Feet
- Dimensions: 62.4 x 35 x 125.2 x 79.2 x 118.4
- Features: Up to 1/4 Acre.
Details
- Additional structures: Shed(s)
- Parcel number: 010461248
Construction
Type & style
- Home type: SingleFamily
- Property subtype: Single Family Residence
Materials
- Vinyl Siding
- Foundation: Slab
Condition
- Not New and NOT a Model
- New construction: No
- Year built: 1975
Utilities & green energy
- Sewer: Public Sewer
- Water: Public
Community & HOA
Community
- Subdivision: College Heights
HOA
- Has HOA: No
Location
- Region: Bellevue
Financial & listing details
- Price per square foot: $147/sqft
- Tax assessed value: $232,156
- Annual tax amount: $4,032
- Date on market: 10/9/2025
- Listing terms: VA Loan,FHA,Conventional,Cash
- Ownership: Fee Simple