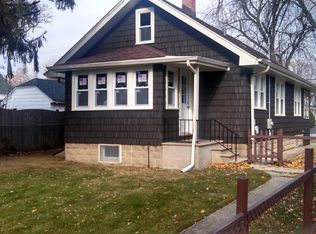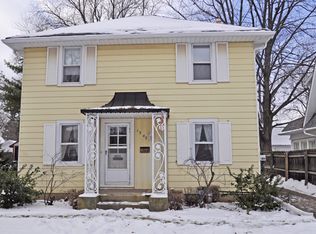Closed
$208,000
907 W Grove Ave, Waukegan, IL 60085
2beds
943sqft
Single Family Residence
Built in 1925
5,844 Square Feet Lot
$208,700 Zestimate®
$221/sqft
$1,994 Estimated rent
Home value
$208,700
$188,000 - $232,000
$1,994/mo
Zestimate® history
Loading...
Owner options
Explore your selling options
What's special
Don't miss out on this sharp bungalow-style home on a pretty street! This home has been so well taken care of and improved! And the floor plan is super desirable with that open feeling so popular these days - The living room has a large entry to the dining room making for easy entertaining! Two bonuses to the plan here - the enclosed front porch that greets you as you enter, AND the main floor family room open from the kitchen! A super easy flow here! Check out those classy hardwood floors, solid plaster walls, very clean with neutral paint colors, cute bath - A MOVE-IN READY HOME! Full basement offers extra storage, laundry area, slop sink, wall of built-ins/work station, exterior access for loading/unloading ease - make sure to open all the doors here to see the many stoage nooks! And the yard is so well loved and taken care of giving a very peaceful feeling and setting. Detached garage, 1 car, plus 2 car parking pad both off alley. Back yard mostly fenced. Newer roof, furnace, CENTRAL AIR to keep you cool! See this cutie soon!
Zillow last checked: 8 hours ago
Listing updated: September 02, 2025 at 09:27am
Listing courtesy of:
Kris Seegren 847-772-6139,
RE/MAX Plaza
Bought with:
Kimberly Morales
Compass
Source: MRED as distributed by MLS GRID,MLS#: 12427387
Facts & features
Interior
Bedrooms & bathrooms
- Bedrooms: 2
- Bathrooms: 1
- Full bathrooms: 1
Primary bedroom
- Features: Flooring (Hardwood), Window Treatments (Blinds)
- Level: Main
- Area: 90 Square Feet
- Dimensions: 10X9
Bedroom 2
- Features: Flooring (Hardwood), Window Treatments (Blinds)
- Level: Main
- Area: 99 Square Feet
- Dimensions: 11X9
Dining room
- Features: Flooring (Hardwood), Window Treatments (All, Blinds)
- Level: Main
- Area: 121 Square Feet
- Dimensions: 11X11
Enclosed porch
- Features: Flooring (Other)
- Level: Main
- Area: 98 Square Feet
- Dimensions: 14X7
Family room
- Features: Flooring (Carpet), Window Treatments (Blinds)
- Level: Main
- Area: 195 Square Feet
- Dimensions: 15X13
Kitchen
- Features: Flooring (Hardwood), Window Treatments (All)
- Level: Main
- Area: 110 Square Feet
- Dimensions: 11X10
Laundry
- Features: Flooring (Other)
- Level: Basement
- Area: 36 Square Feet
- Dimensions: 6X6
Living room
- Features: Flooring (Hardwood), Window Treatments (All, Blinds)
- Level: Main
- Area: 121 Square Feet
- Dimensions: 11X11
Heating
- Natural Gas, Forced Air
Cooling
- Central Air
Appliances
- Included: Range, Microwave, Refrigerator, Dryer
- Laundry: In Unit, Sink
Features
- 1st Floor Bedroom, 1st Floor Full Bath
- Flooring: Hardwood
- Basement: Unfinished,Exterior Entry,Partial,Walk-Out Access
- Attic: Interior Stair,Unfinished
Interior area
- Total structure area: 714
- Total interior livable area: 943 sqft
Property
Parking
- Total spaces: 1
- Parking features: Off Alley, Garage Door Opener, On Site, Garage Owned, Detached, Garage
- Garage spaces: 1
- Has uncovered spaces: Yes
Accessibility
- Accessibility features: No Disability Access
Features
- Stories: 1
- Patio & porch: Patio
Lot
- Size: 5,844 sqft
- Dimensions: 40 X 146.10
Details
- Parcel number: 08161200110000
- Special conditions: None
- Other equipment: Ceiling Fan(s), Sump Pump
Construction
Type & style
- Home type: SingleFamily
- Architectural style: Bungalow
- Property subtype: Single Family Residence
Materials
- Aluminum Siding
- Roof: Asphalt
Condition
- New construction: No
- Year built: 1925
Utilities & green energy
- Electric: Circuit Breakers
- Sewer: Public Sewer
- Water: Public
Community & neighborhood
Security
- Security features: Security System, Carbon Monoxide Detector(s)
Location
- Region: Waukegan
Other
Other facts
- Listing terms: Conventional
- Ownership: Fee Simple
Price history
| Date | Event | Price |
|---|---|---|
| 9/2/2025 | Sold | $208,000-3.1%$221/sqft |
Source: | ||
| 8/31/2025 | Pending sale | $214,700$228/sqft |
Source: | ||
| 7/29/2025 | Contingent | $214,700$228/sqft |
Source: | ||
| 7/23/2025 | Listed for sale | $214,700-2.2%$228/sqft |
Source: | ||
| 7/23/2025 | Listing removed | $219,500$233/sqft |
Source: | ||
Public tax history
| Year | Property taxes | Tax assessment |
|---|---|---|
| 2023 | $4,136 +7% | $48,630 +10.9% |
| 2022 | $3,864 +13.5% | $43,859 +11% |
| 2021 | $3,403 -1.3% | $39,524 +30% |
Find assessor info on the county website
Neighborhood: 60085
Nearby schools
GreatSchools rating
- 3/10Glen Flora Elementary SchoolGrades: K-5Distance: 0.3 mi
- 1/10Daniel Webster Middle SchoolGrades: 6-8Distance: 0.6 mi
- 1/10Waukegan High SchoolGrades: 9-12Distance: 1.4 mi
Schools provided by the listing agent
- Elementary: Glen Flora Elementary School
- Middle: Edith M. Smith Middle School
- High: Waukegan High School
- District: 60
Source: MRED as distributed by MLS GRID. This data may not be complete. We recommend contacting the local school district to confirm school assignments for this home.

Get pre-qualified for a loan
At Zillow Home Loans, we can pre-qualify you in as little as 5 minutes with no impact to your credit score.An equal housing lender. NMLS #10287.

