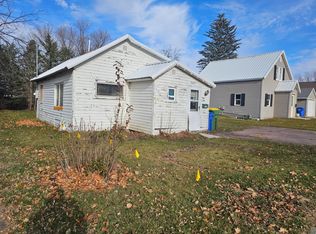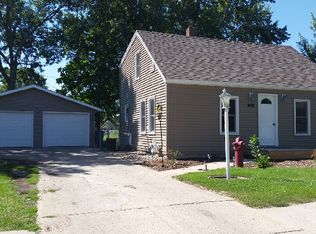Closed
$88,000
907 W Main St, Pipestone, MN 56164
3beds
1,445sqft
Single Family Residence
Built in 1922
9,583.2 Square Feet Lot
$87,600 Zestimate®
$61/sqft
$1,400 Estimated rent
Home value
$87,600
Estimated sales range
Not available
$1,400/mo
Zestimate® history
Loading...
Owner options
Explore your selling options
What's special
Charming home new to the market!
Enjoy peace of mind with a nicely updated exterior featuring a durable steel roof, low-maintenance vinyl siding, and vinyl windows. Inside, you’ll appreciate the convenience of one-level living, including a main floor laundry/flex room. The property also offers a detached garage, a spacious yard, and a beautiful blooming garden. This home is a great fit for first-time buyers or those seeking an investment opportunity.
Don’t miss your chance—schedule a showing today!
Zillow last checked: 8 hours ago
Listing updated: September 22, 2025 at 10:18am
Listed by:
Robert Woodbury 507-215-1996,
Winter Realty, Inc.
Bought with:
Jeffrey Paul Carpenter
Edina Realty, Inc.
Source: NorthstarMLS as distributed by MLS GRID,MLS#: 6774716
Facts & features
Interior
Bedrooms & bathrooms
- Bedrooms: 3
- Bathrooms: 1
- Full bathrooms: 1
Bedroom 1
- Level: Main
- Area: 101.36 Square Feet
- Dimensions: 13'8 x 7'5
Bedroom 2
- Level: Upper
- Area: 118.42 Square Feet
- Dimensions: 12'3 x 9'8
Bedroom 3
- Level: Upper
- Area: 69.28 Square Feet
- Dimensions: 9'8 x 7'2
Kitchen
- Level: Main
- Area: 110.19 Square Feet
- Dimensions: 10'9 x 10'3
Laundry
- Level: Main
- Area: 111.25 Square Feet
- Dimensions: 15' x 7'5
Living room
- Level: Main
- Area: 155.56 Square Feet
- Dimensions: 13'4 x 11'8
Heating
- Forced Air
Cooling
- None
Appliances
- Included: Range, Refrigerator, Water Softener Owned
Features
- Basement: Concrete,Sump Pump
- Has fireplace: No
Interior area
- Total structure area: 1,445
- Total interior livable area: 1,445 sqft
- Finished area above ground: 965
- Finished area below ground: 0
Property
Parking
- Total spaces: 2
- Parking features: Detached, Concrete, Guest
- Garage spaces: 1
- Uncovered spaces: 1
- Details: Garage Dimensions (20x12)
Accessibility
- Accessibility features: None
Features
- Levels: One and One Half
- Stories: 1
Lot
- Size: 9,583 sqft
- Dimensions: 75' x 126'
Details
- Foundation area: 480
- Parcel number: 184000790
- Zoning description: Residential-Single Family
Construction
Type & style
- Home type: SingleFamily
- Property subtype: Single Family Residence
Materials
- Vinyl Siding, Concrete, Frame
- Roof: Metal
Condition
- Age of Property: 103
- New construction: No
- Year built: 1922
Utilities & green energy
- Electric: Circuit Breakers, 100 Amp Service
- Gas: Natural Gas
- Sewer: City Sewer/Connected, City Sewer - In Street
- Water: City Water/Connected, City Water - In Street
Community & neighborhood
Location
- Region: Pipestone
- Subdivision: Cuttings Addition
HOA & financial
HOA
- Has HOA: No
Price history
| Date | Event | Price |
|---|---|---|
| 9/22/2025 | Sold | $88,000-7.3%$61/sqft |
Source: | ||
| 9/22/2025 | Pending sale | $94,900$66/sqft |
Source: | ||
| 8/20/2025 | Listed for sale | $94,900+374.5%$66/sqft |
Source: | ||
| 9/5/2023 | Sold | $20,000-48.1%$14/sqft |
Source: Public Record | ||
| 10/26/2016 | Sold | $38,500$27/sqft |
Source: Public Record | ||
Public tax history
| Year | Property taxes | Tax assessment |
|---|---|---|
| 2024 | $796 -15.1% | $70,200 +22.1% |
| 2023 | $938 +40.4% | $57,500 +22.6% |
| 2022 | $668 -0.6% | $46,900 +22.1% |
Find assessor info on the county website
Neighborhood: 56164
Nearby schools
GreatSchools rating
- 5/10Hill Elementary SchoolGrades: PK-5Distance: 0.5 mi
- 3/10Pipestone Middle SchoolGrades: 6-8Distance: 0.5 mi
- 5/10Pipestone Senior High SchoolGrades: 9-12Distance: 0.5 mi

Get pre-qualified for a loan
At Zillow Home Loans, we can pre-qualify you in as little as 5 minutes with no impact to your credit score.An equal housing lender. NMLS #10287.

