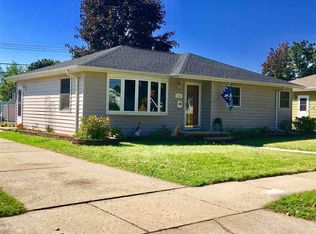Sold
$305,600
907 W Roberts Ave, Appleton, WI 54914
3beds
2,048sqft
Single Family Residence
Built in 1955
7,840.8 Square Feet Lot
$317,400 Zestimate®
$149/sqft
$2,414 Estimated rent
Home value
$317,400
$282,000 - $359,000
$2,414/mo
Zestimate® history
Loading...
Owner options
Explore your selling options
What's special
Welcome to this stunning all-brick ranch, where elegance meets everyday living. This home features an inviting light & bright great room which has an opening into the breakfast bar area in the kitchen. Spacious kitchen with lots of counter space & cabinets. Appliances included. DA has a door leading to your covered deck overlooking a park-like yard. Enjoy extra square feet behind the garage with an adorable shed. Large primary bedroom + 2 other BR"s with built-ins, including one with a cozy reading nook. The main bath offers a whirlpool tub. Finished LL includes an additional bath (has exposed floor joists) & lots of entertaining space. Relax on the front & back porches. Huge list of updates. This home combines style and comfort—welcome home! Showings start 9/12 @12 offers present 9/16 @4.
Zillow last checked: 8 hours ago
Listing updated: October 11, 2024 at 08:06am
Listed by:
Helena Jacyno 920-428-2766,
Coldwell Banker Real Estate Group
Bought with:
Cindy Mickler
Realty Plus of the Valley, LLC
Source: RANW,MLS#: 50297684
Facts & features
Interior
Bedrooms & bathrooms
- Bedrooms: 3
- Bathrooms: 2
- Full bathrooms: 1
- 1/2 bathrooms: 1
Bedroom 1
- Level: Main
- Dimensions: 14x11
Bedroom 2
- Level: Main
- Dimensions: 12x11
Bedroom 3
- Level: Main
- Dimensions: 11x10
Dining room
- Level: Main
- Dimensions: 12x8
Family room
- Level: Lower
- Dimensions: 24x15
Kitchen
- Level: Main
- Dimensions: 12x12
Living room
- Level: Main
- Dimensions: 21x12
Other
- Description: Rec Room
- Level: Lower
- Dimensions: 16x10
Other
- Description: Exercise Room
- Level: Lower
- Dimensions: 21x13
Other
- Description: Laundry
- Level: Main
- Dimensions: 10x8
Heating
- Forced Air
Cooling
- Forced Air, Central Air
Appliances
- Included: Dishwasher, Disposal, Range, Refrigerator
Features
- Basement: Full,Partially Finished,Partial Fin. Contiguous
- Has fireplace: No
- Fireplace features: None
Interior area
- Total interior livable area: 2,048 sqft
- Finished area above ground: 1,248
- Finished area below ground: 800
Property
Parking
- Total spaces: 2
- Parking features: Detached
- Garage spaces: 2
Features
- Patio & porch: Deck, Patio
- Fencing: Fenced
Lot
- Size: 7,840 sqft
Details
- Parcel number: 315348300
- Zoning: Residential
- Special conditions: Arms Length
Construction
Type & style
- Home type: SingleFamily
- Architectural style: Ranch
- Property subtype: Single Family Residence
Materials
- Brick
- Foundation: Block
Condition
- New construction: No
- Year built: 1955
Utilities & green energy
- Sewer: Public Sewer
- Water: Public
Community & neighborhood
Location
- Region: Appleton
Price history
| Date | Event | Price |
|---|---|---|
| 10/11/2024 | Sold | $305,600+13.3%$149/sqft |
Source: RANW #50297684 | ||
| 9/17/2024 | Pending sale | $269,800$132/sqft |
Source: | ||
| 9/17/2024 | Contingent | $269,800$132/sqft |
Source: | ||
| 9/10/2024 | Listed for sale | $269,800+125%$132/sqft |
Source: RANW #50297684 | ||
| 4/30/2010 | Sold | $119,900$59/sqft |
Source: RANW #20908208 | ||
Public tax history
| Year | Property taxes | Tax assessment |
|---|---|---|
| 2024 | $2,811 -4.4% | $198,100 |
| 2023 | $2,942 +1.4% | $198,100 +37.1% |
| 2022 | $2,902 -2.2% | $144,500 |
Find assessor info on the county website
Neighborhood: Huntley
Nearby schools
GreatSchools rating
- 6/10Highlands Elementary SchoolGrades: PK-6Distance: 0.4 mi
- 3/10Wilson Middle SchoolGrades: 7-8Distance: 1.1 mi
- 4/10West High SchoolGrades: 9-12Distance: 0.9 mi

Get pre-qualified for a loan
At Zillow Home Loans, we can pre-qualify you in as little as 5 minutes with no impact to your credit score.An equal housing lender. NMLS #10287.
