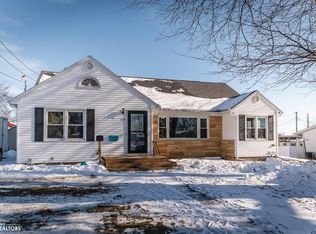Sold for $184,000 on 09/28/23
$184,000
907 Walnut St, Traer, IA 50675
3beds
2,149sqft
Single Family Residence
Built in 1966
9,713.88 Square Feet Lot
$202,100 Zestimate®
$86/sqft
$1,193 Estimated rent
Home value
$202,100
$192,000 - $212,000
$1,193/mo
Zestimate® history
Loading...
Owner options
Explore your selling options
What's special
So great to come home to! This great multi-level split is one you don’t want to miss! Welcoming you is the sun-drenched living room that has plenty of room for the whole family. Connected is the eat-in kitchen. This space boasts ample cabinetry and countertop space, white appliances, and access to the backyard. You will find a convenient half bathroom, right by the kitchen, and before you step down a few steps to the mudroom area off of the garage. On this level, you will find the laundry room, a full bathroom with a tile shower, and lots of storage options, along with access to both the front and back of the house. Moving to the upper level, you will find three huge bedrooms, and a very spacious full bathroom to share. The lower level features a great family room/hangout space, perfect for entertaining, and an additional flex-space room, The exterior boasts great curb appeal, a large backyard, a covered patio, a nearly completed newly built shed, and a two-stall, tuck-under garage. You will definitely want to wind up in Traer after seeing this one! Schedule your tour today!
Zillow last checked: 8 hours ago
Listing updated: August 05, 2024 at 01:44pm
Listed by:
Amy Wienands 319-269-2477,
AWRE, EXP Realty, LLC,
Mary Gillett 319-231-8689,
AWRE, EXP Realty, LLC
Bought with:
Darius Al-Hammadi, S71413000
AWRE, EXP Realty, LLC
Source: Northeast Iowa Regional BOR,MLS#: 20233196
Facts & features
Interior
Bedrooms & bathrooms
- Bedrooms: 3
- Bathrooms: 2
- Full bathrooms: 2
- 1/2 bathrooms: 1
Other
- Level: Upper
Other
- Level: Main
Other
- Level: Lower
Dining room
- Level: Main
Kitchen
- Level: Main
Living room
- Level: Main
Heating
- Forced Air
Cooling
- Central Air
Appliances
- Laundry: 1st Floor
Features
- Basement: Partially Finished
- Has fireplace: No
- Fireplace features: None
Interior area
- Total interior livable area: 2,149 sqft
- Finished area below ground: 625
Property
Parking
- Total spaces: 2
- Parking features: 2 Stall, Tuckunder Garage
- Has attached garage: Yes
- Carport spaces: 2
Features
- Patio & porch: Covered
Lot
- Size: 9,713 sqft
- Dimensions: 81x120
Details
- Additional structures: Storage
- Parcel number: 0710332008
- Zoning: R-2
- Special conditions: Standard
Construction
Type & style
- Home type: SingleFamily
- Property subtype: Single Family Residence
Materials
- Vinyl Siding
- Roof: Shingle,Asphalt
Condition
- Year built: 1966
Utilities & green energy
- Sewer: Public Sewer
- Water: Public
Community & neighborhood
Location
- Region: Traer
Other
Other facts
- Road surface type: Concrete
Price history
| Date | Event | Price |
|---|---|---|
| 9/28/2023 | Sold | $184,000-3.1%$86/sqft |
Source: | ||
| 8/12/2023 | Pending sale | $189,900$88/sqft |
Source: | ||
| 8/1/2023 | Listed for sale | $189,900+22.5%$88/sqft |
Source: | ||
| 6/3/2019 | Sold | $155,000-6%$72/sqft |
Source: | ||
| 4/22/2019 | Pending sale | $164,900$77/sqft |
Source: RE/MAX Home Group - Cedar Falls #20191034 | ||
Public tax history
| Year | Property taxes | Tax assessment |
|---|---|---|
| 2024 | $3,366 +16.3% | $179,850 |
| 2023 | $2,894 +20.4% | $179,850 +16.6% |
| 2022 | $2,404 +1% | $154,300 +22% |
Find assessor info on the county website
Neighborhood: 50675
Nearby schools
GreatSchools rating
- 7/10North Tama Elementary SchoolGrades: PK-6Distance: 0.2 mi
- 5/10North Tama High SchoolGrades: 7-12Distance: 0.2 mi
Schools provided by the listing agent
- Elementary: North Tama
- Middle: North Tama
- High: North Tama
Source: Northeast Iowa Regional BOR. This data may not be complete. We recommend contacting the local school district to confirm school assignments for this home.

Get pre-qualified for a loan
At Zillow Home Loans, we can pre-qualify you in as little as 5 minutes with no impact to your credit score.An equal housing lender. NMLS #10287.
